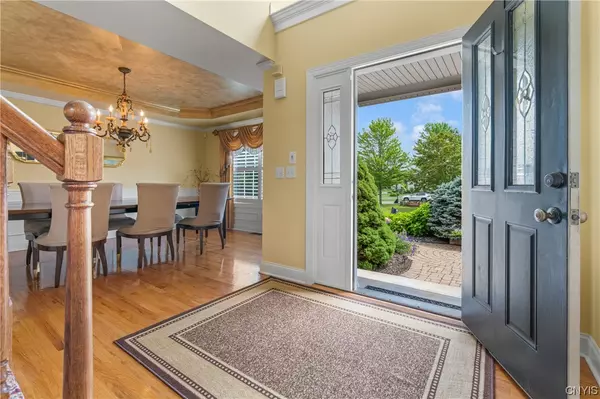$567,450
$574,900
1.3%For more information regarding the value of a property, please contact us for a free consultation.
5 Beds
4 Baths
3,584 SqFt
SOLD DATE : 10/26/2023
Key Details
Sold Price $567,450
Property Type Single Family Home
Sub Type Single Family Residence
Listing Status Sold
Purchase Type For Sale
Square Footage 3,584 sqft
Price per Sqft $158
Subdivision Minoa Farms Sub Pt 2 Ph 1
MLS Listing ID S1488051
Sold Date 10/26/23
Style Colonial
Bedrooms 5
Full Baths 4
Construction Status Existing
HOA Y/N No
Year Built 2005
Annual Tax Amount $18,614
Lot Size 0.529 Acres
Acres 0.5289
Lot Dimensions 59X384
Property Description
Welcome to this truly spectacular colonial home. This stately residence offers an abundance of space & luxurious amenities. There is a formal dining room & a living room with cathedral ceilings. This home offers a convenient office for all your professional needs. With a total of 5 spacious bedrooms & 4 baths, there's ample room for everyone. The heart of the home is the inviting eat-in kitchen with a breakfast bar, a perfect spot for casual meals. The kitchen's modern amenities & ample storage make it a dream for any chef. Step outside & be amazed by the professionally landscaped grounds. This home sits on a serene cul-de-sac, providing privacy & a peaceful setting. The outdoor oasis includes a deck, a large patio with a fire pit, a barbecue area & a pergola-covered patio, making it an entertainer's delight. But that's not all – the surprises continue with the huge finished basement. A spacious family room with a gas fireplace & built-ins creates the perfect cozy space for relaxation. A full kitchen adds convenience & versatility to this lower level. Movie buffs & fitness enthusiasts will rejoice in the dedicated movie room & workout room.
Location
State NY
County Onondaga
Community Minoa Farms Sub Pt 2 Ph 1
Area Minoa-Village-313805
Direction Baird St to Forest View Lane to Norbert.
Rooms
Basement Egress Windows, Full, Finished
Main Level Bedrooms 1
Interior
Interior Features Breakfast Bar, Breakfast Area, Ceiling Fan(s), Den, Separate/Formal Dining Room, Entrance Foyer, Eat-in Kitchen, Granite Counters, Great Room, Kitchen/Family Room Combo, See Remarks, Sliding Glass Door(s), Second Kitchen, Bedroom on Main Level, In-Law Floorplan, Bath in Primary Bedroom
Heating Gas, Forced Air
Cooling Central Air
Flooring Carpet, Hardwood, Tile, Varies
Fireplaces Number 3
Fireplace Yes
Window Features Thermal Windows
Appliance Dishwasher, Exhaust Fan, Disposal, Gas Oven, Gas Range, Gas Water Heater, Microwave, Refrigerator, Range Hood, Wine Cooler, Washer
Laundry Main Level
Exterior
Exterior Feature Blacktop Driveway, Barbecue, Deck, Fully Fenced, Patio
Garage Spaces 3.0
Fence Full
Utilities Available Cable Available, High Speed Internet Available, Sewer Connected, Water Connected
Waterfront No
Roof Type Asphalt
Handicap Access Accessible Bedroom
Porch Deck, Open, Patio, Porch
Garage Yes
Building
Lot Description Cul-De-Sac, Irregular Lot, Residential Lot
Story 2
Foundation Poured
Sewer Connected
Water Connected, Public
Architectural Style Colonial
Level or Stories Two
Additional Building Shed(s), Storage
Structure Type Stone,Vinyl Siding
Construction Status Existing
Schools
Elementary Schools Fremont Elementary
Middle Schools Pine Grove Middle
High Schools East Syracuse-Minoa Central High
School District East Syracuse-Minoa
Others
Tax ID 313805-005-000-0002-009-000-0000
Acceptable Financing Cash, Conventional, FHA, VA Loan
Listing Terms Cash, Conventional, FHA, VA Loan
Financing Conventional
Special Listing Condition Standard
Read Less Info
Want to know what your home might be worth? Contact us for a FREE valuation!

Our team is ready to help you sell your home for the highest possible price ASAP
Bought with Integrated Real Estate Ser LLC
GET MORE INFORMATION

Broker Associate | License ID: 10301219405






