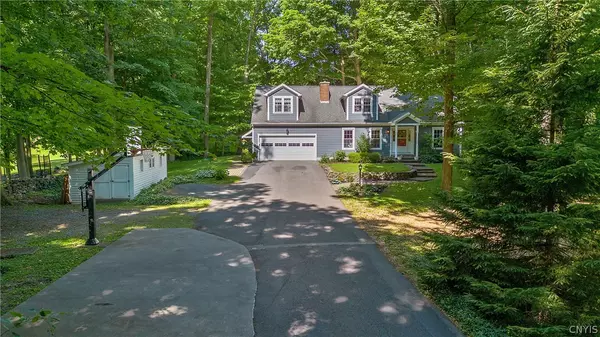$413,000
$374,900
10.2%For more information regarding the value of a property, please contact us for a free consultation.
5 Beds
2 Baths
2,878 SqFt
SOLD DATE : 08/01/2024
Key Details
Sold Price $413,000
Property Type Single Family Home
Sub Type Single Family Residence
Listing Status Sold
Purchase Type For Sale
Square Footage 2,878 sqft
Price per Sqft $143
MLS Listing ID S1548415
Sold Date 08/01/24
Style Cape Cod
Bedrooms 5
Full Baths 2
Construction Status Existing
HOA Y/N No
Year Built 1965
Annual Tax Amount $7,061
Lot Size 0.833 Acres
Acres 0.8333
Lot Dimensions 132X275
Property Description
Welcome to your nature lover's paradise nestled among a private wooded lot set in the heart of Camillus. This charming home offers a perfect blend of tranquility and comfort, with abundant features to delight any outdoor enthusiast. The spacious deck provides an ideal spot for al fresco dining and is the perfect setting for entertaining friends and family. A delightful playhouse provides endless hours of imaginative play and campouts. Inside, the home exudes warmth and character with its many living spaces, including 5 bedroom, a huge 2nd floor bonus room that would make a great office or playroom and a finished lower level perfect for a gym or theater room. Impeccably maintained with a long list of improvements including updated kitchen, custom tiled bathrooms, hardwood floors, new siding and mechanicals. Imagine enjoying your morning coffee in the inviting sunroom bathed in natural light and surrounded by the sights and sounds of nature throughout the changing seasons. With over 2800 sqft (not including finished basement) there is room for everyone to have their own space. Don’t miss this one of a kind property in the West Genesee school district! All offers due 6/30/24 by 6PM
Location
State NY
County Onondaga
Area Camillus-312089
Direction West Genesee to Kasson Rd. House is on the right side with long driveway and plenty of room to turn around.
Rooms
Basement Full, Partially Finished
Main Level Bedrooms 2
Interior
Interior Features Ceiling Fan(s), Eat-in Kitchen, Separate/Formal Living Room, Kitchen Island, Pantry, Sliding Glass Door(s), Storage, Solid Surface Counters, Natural Woodwork, Bedroom on Main Level, Workshop
Heating Gas, Forced Air
Cooling Central Air
Flooring Carpet, Hardwood, Tile, Varies
Fireplaces Number 1
Fireplace Yes
Appliance Double Oven, Dishwasher, Electric Oven, Electric Range, Gas Water Heater, Microwave, Refrigerator
Laundry Main Level
Exterior
Exterior Feature Blacktop Driveway, Deck, Play Structure, Patio, Private Yard, See Remarks
Garage Attached
Garage Spaces 2.5
Utilities Available Water Connected
Waterfront No
Roof Type Asphalt,Shingle
Porch Deck, Patio
Garage Yes
Building
Lot Description Secluded, Wooded
Story 2
Foundation Block
Sewer Septic Tank
Water Connected, Public
Architectural Style Cape Cod
Level or Stories Two
Additional Building Shed(s), Storage
Structure Type Composite Siding
Construction Status Existing
Schools
School District West Genesee
Others
Senior Community No
Tax ID 312089-061-000-0002-050-000-0000
Security Features Radon Mitigation System
Acceptable Financing Cash, Conventional, FHA, VA Loan
Listing Terms Cash, Conventional, FHA, VA Loan
Financing Cash
Special Listing Condition Standard
Read Less Info
Want to know what your home might be worth? Contact us for a FREE valuation!

Our team is ready to help you sell your home for the highest possible price ASAP
Bought with Empire Realty Group
GET MORE INFORMATION

Broker Associate | License ID: 10301219405






