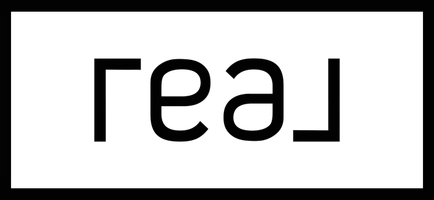3 Beds
2 Baths
2,054 SqFt
3 Beds
2 Baths
2,054 SqFt
Key Details
Property Type Single Family Home
Sub Type Single Family Residence
Listing Status Pending
Purchase Type For Sale
Square Footage 2,054 sqft
Price per Sqft $121
Subdivision Holland Land Company'S Su
MLS Listing ID B1588162
Style Two Story
Bedrooms 3
Full Baths 2
Construction Status Existing
HOA Y/N No
Year Built 1920
Annual Tax Amount $924
Lot Size 3,049 Sqft
Acres 0.07
Lot Dimensions 35X87
Property Sub-Type Single Family Residence
Property Description
Location
State NY
County Erie
Community Holland Land Company'S Su
Area Buffalo City-140200
Direction Jefferson to Brunswick Blvd.
Rooms
Basement Full
Interior
Interior Features Dining Area, Eat-in Kitchen, Separate/Formal Living Room, Kitchen Island, Solid Surface Counters, Skylights, Walk-In Pantry
Heating Gas, Forced Air
Flooring Laminate, Varies
Fireplace No
Window Features Skylight(s)
Appliance Dishwasher, Exhaust Fan, Gas Oven, Gas Range, Microwave, Refrigerator, Range Hood, Tankless Water Heater
Laundry Main Level
Exterior
Exterior Feature Concrete Driveway, Deck
Parking Features Detached
Garage Spaces 1.0
Utilities Available Sewer Connected, Water Connected
Roof Type Asphalt
Porch Deck
Garage Yes
Building
Lot Description Corner Lot, Near Public Transit, Rectangular, Residential Lot
Story 2
Foundation Block
Sewer Connected
Water Connected, Public
Architectural Style Two Story
Level or Stories Two
Structure Type Shake Siding,Wood Siding,PEX Plumbing
Construction Status Existing
Schools
School District Buffalo
Others
Tax ID 140200-100-340-0001-009-000
Acceptable Financing Cash, Conventional, FHA, VA Loan
Listing Terms Cash, Conventional, FHA, VA Loan
Financing Conventional
Special Listing Condition Standard
Broker Associate | License ID: 10301219405
+1(315) 430-0030 | celeste.ccgrealty@gmail.com






