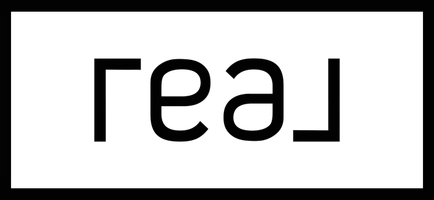4 Beds
4 Baths
2,512 SqFt
4 Beds
4 Baths
2,512 SqFt
Key Details
Property Type Single Family Home
Sub Type Single Family Residence
Listing Status Pending
Purchase Type For Sale
Square Footage 2,512 sqft
Price per Sqft $199
Subdivision Clare Park Sub
MLS Listing ID S1588418
Style Colonial
Bedrooms 4
Full Baths 3
Half Baths 1
Construction Status Existing
HOA Fees $330/qua
HOA Y/N No
Year Built 2009
Annual Tax Amount $11,174
Lot Size 7,283 Sqft
Acres 0.1672
Lot Dimensions 20X363
Property Sub-Type Single Family Residence
Property Description
Nestled at the end of a private drive on a quiet cul-de-sac, this classic 4-bedroom, 3.5-bath colonial offers the perfect blend of charm, space, and modern convenience and was lovingly maintained by the original owners. A welcoming covered front porch and beautifully manicured landscaping provide exceptional curb appeal, while the attached two-car garage and oversized driveway offer plenty of parking.
Step inside to a bright two-story foyer, where a home office/den provides a private retreat. The open-concept layout is perfect for entertaining, featuring a well-appointed kitchen with updated appliances, a sun-drenched dining room, and a spacious family room with a cozy fireplace. From the garage entry, a generous mudroom with a walk-in "clutter catcher" closet keeps everything organized.
Upstairs, the expansive primary suite boasts two walk-in closets and a private en-suite bath. Three additional large bedrooms, an updated full bath, and a convenient second-floor laundry complete this level.
The finished basement offers incredible versatility—enjoy a fireplace feature, a full bath, and plumbing for a future wet bar. With ample storage and plenty of space for a home gym, game room, or media space, this lower level is ready for your vision.
Outside, take in the stunning pond views with no neighbors behind, providing privacy and tranquility. Enjoy everything the Radisson Community has to offer, including walking trails, fishing ponds, tennis courts, a clubhouse, summer youth programs, community gardens, and a pool.
Recent updates include new appliances, flooring, fixtures, and more! One year Home Warranty included! Located in the award winning Baldwinsville School District, this home is a must-see!
Location
State NY
County Onondaga
Community Clare Park Sub
Area Lysander-313689
Direction From Route 31, take Drake's Landing to a left onto Deep Glade. Take a left onto Luchsinger and look for the private drive and real estate directional on your right. Home is at the top of the circle.
Rooms
Basement Egress Windows, Full, Finished, Sump Pump
Interior
Interior Features Breakfast Bar, Ceiling Fan(s), Den, Separate/Formal Dining Room, Entrance Foyer, Great Room, Home Office, Kitchen Island, Kitchen/Family Room Combo, Pantry, Bath in Primary Bedroom
Heating Gas, Forced Air
Cooling Central Air
Flooring Carpet, Ceramic Tile, Hardwood, Laminate, Varies
Fireplaces Number 2
Fireplace Yes
Window Features Thermal Windows
Appliance Dryer, Dishwasher, Electric Oven, Electric Range, Freezer, Gas Water Heater, Microwave
Laundry Upper Level
Exterior
Exterior Feature Blacktop Driveway
Parking Features Attached
Garage Spaces 2.0
Pool Association
Utilities Available Cable Available, Electricity Connected, High Speed Internet Available, Sewer Connected, Water Connected
Amenities Available Basketball Court, Clubhouse, Other, Pool, See Remarks, Storage, Tennis Court(s)
Roof Type Asphalt
Garage Yes
Building
Lot Description Rectangular, Residential Lot
Story 2
Foundation Poured
Sewer Connected
Water Connected, Public
Architectural Style Colonial
Level or Stories Two
Structure Type Other,See Remarks,Copper Plumbing
Construction Status Existing
Schools
School District Baldwinsville
Others
Senior Community No
Tax ID 313689-075-000-0009-004-000-0000
Acceptable Financing Cash, Conventional, FHA, VA Loan
Listing Terms Cash, Conventional, FHA, VA Loan
Special Listing Condition Standard
Virtual Tour https://www.propertypanorama.com/instaview/syr/S1588418
Broker Associate | License ID: 10301219405
+1(315) 430-0030 | celeste.ccgrealty@gmail.com






