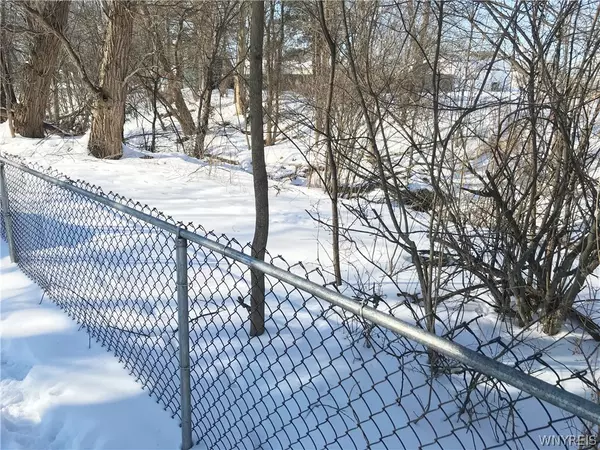$175,000
$169,900
3.0%For more information regarding the value of a property, please contact us for a free consultation.
3 Beds
1 Bath
1,064 SqFt
SOLD DATE : 05/11/2021
Key Details
Sold Price $175,000
Property Type Single Family Home
Sub Type Single Family Residence
Listing Status Sold
Purchase Type For Sale
Square Footage 1,064 sqft
Price per Sqft $164
MLS Listing ID B1320665
Sold Date 05/11/21
Style Ranch
Bedrooms 3
Full Baths 1
Construction Status Existing
HOA Y/N No
Year Built 1970
Annual Tax Amount $4,968
Lot Size 10,010 Sqft
Acres 0.2298
Lot Dimensions 55X182
Property Description
Sharp!! Nice open floor plan! Adorable neighborhood and conveniently located. Newer 18x10 patio-fenced in yard that backs up to a creek! LR/DR w/ hardwood floors and 2 large bayed windows. All white panel doors throughout. Kitchen with wood cupboards-appliances stay (AS IS). Full bath with new vanity, toilet and ceramic tile floor. 23x18 L-shaped rec room with wet bar- 1/2 bath in basement has been started but not finished. Central Air, loads of updates. Newer driveway, sidewalk and garage floor. Garage door (2017). Freshly painted throughout! SHOWS A++++!! Showings start 02-27-21.
Location
State NY
County Erie
Area Depew Village-Cheektowaga-143003
Direction Off Autumn Lea
Rooms
Basement Full, Partially Finished, Sump Pump
Main Level Bedrooms 3
Interior
Interior Features Ceiling Fan(s), Separate/Formal Dining Room, Eat-in Kitchen, Separate/Formal Living Room, Natural Woodwork, Window Treatments
Heating Gas, Forced Air
Cooling Central Air
Flooring Ceramic Tile, Hardwood, Varies, Vinyl
Fireplace No
Window Features Drapes,Thermal Windows
Appliance Dryer, Dishwasher, Gas Oven, Gas Range, Gas Water Heater, Microwave, Refrigerator, Washer
Laundry In Basement
Exterior
Exterior Feature Concrete Driveway, Fully Fenced, Patio
Garage Spaces 1.5
Fence Full
Utilities Available Sewer Connected, Water Connected
Roof Type Asphalt
Porch Patio
Garage Yes
Building
Lot Description Rectangular, Residential Lot
Story 1
Foundation Poured
Sewer Connected
Water Connected, Public
Architectural Style Ranch
Level or Stories One
Structure Type Vinyl Siding,Copper Plumbing
Construction Status Existing
Schools
Elementary Schools Cayuga Heights Elementary
Middle Schools Depew Middle
High Schools Depew High
School District Depew
Others
Tax ID 143003-103-120-0002-009-000
Acceptable Financing Cash, Conventional
Listing Terms Cash, Conventional
Financing VA
Special Listing Condition Standard
Read Less Info
Want to know what your home might be worth? Contact us for a FREE valuation!

Our team is ready to help you sell your home for the highest possible price ASAP
Bought with Hunt Real Estate ERA
GET MORE INFORMATION
Broker Associate | License ID: 10301219405






