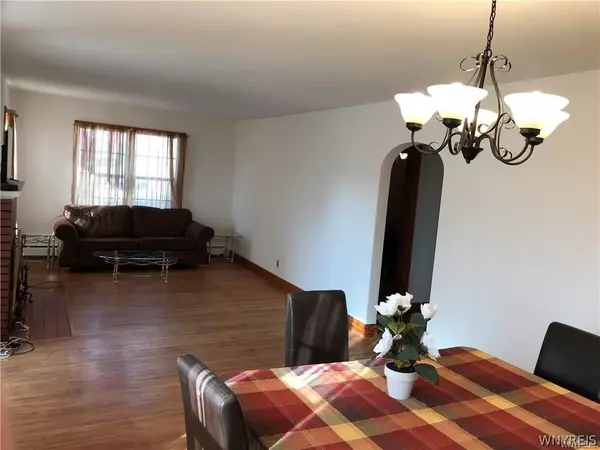$202,000
$169,900
18.9%For more information regarding the value of a property, please contact us for a free consultation.
3 Beds
3 Baths
1,397 SqFt
SOLD DATE : 04/20/2021
Key Details
Sold Price $202,000
Property Type Single Family Home
Sub Type Single Family Residence
Listing Status Sold
Purchase Type For Sale
Square Footage 1,397 sqft
Price per Sqft $144
MLS Listing ID B1319384
Sold Date 04/20/21
Style Cape Cod
Bedrooms 3
Full Baths 2
Half Baths 1
Construction Status Existing
HOA Y/N No
Year Built 1950
Annual Tax Amount $4,702
Lot Size 6,891 Sqft
Acres 0.1582
Lot Dimensions 61X112
Property Description
Welcome home! Move right into this spacious 3-bedroom, 2.5 bath home! Beautifully updated kitchen with newer cabinets, stove, refrigerator, (2016) & a new BOSCH dishwasher (2021). The front door welcomes you into a newly painted large dining room & living room with gas fireplace. This cape style home has original hardwood floors throughout. There is a nice size first floor bedroom with original hardwoods & a large closet with new doors. Two large bedrooms complete the upstairs with walk-in closets & a full bathroom. The partially finished basement with dryer (2019), & sump pump (2019) has plenty of storage & space. One car detached garage backs up to a nice size yard. To save on energy bills, there is separate zoned heating on the 1st & 2nd floors. The electrical panel was updated & replaced in 2009. Enjoy the fully fenced backyard with an 18' pool with a 3 year old liner. Relax in the NEW gorgeous 8 person Blue Falls Spa Hot Tub (2020) on the back patio while getting some shade from the extended NEW 32' x 10' canvas awning (2020). Walking distance to stores, park, restaurants & more! Showings begin Friday, February 19th at 11am. Negotiations Tuesday, February 23 at 6pm.
Location
State NY
County Erie
Area Depew Village-Lancaster-145201
Direction Transit to Broadway to Meridian
Rooms
Basement Full, Partially Finished, Sump Pump
Main Level Bedrooms 1
Interior
Interior Features Ceiling Fan(s), Separate/Formal Dining Room, Separate/Formal Living Room, Bedroom on Main Level
Heating Gas, Baseboard, Hot Water
Flooring Hardwood, Laminate, Varies
Fireplaces Number 1
Fireplace Yes
Appliance Appliances Negotiable, Dryer, Dishwasher, Gas Oven, Gas Range, Gas Water Heater, Refrigerator
Exterior
Exterior Feature Awning(s), Blacktop Driveway, Fully Fenced, Pool, Patio
Garage Spaces 1.0
Fence Full
Pool Above Ground
Utilities Available Cable Available, Sewer Connected, Water Connected
Roof Type Asphalt
Porch Patio
Garage Yes
Building
Lot Description Corner Lot, Residential Lot
Foundation Block
Sewer Connected
Water Connected, Public
Architectural Style Cape Cod
Additional Building Shed(s), Storage
Structure Type Vinyl Siding
Construction Status Existing
Schools
Elementary Schools Cayuga Heights Elementary
Middle Schools Depew Middle
High Schools Depew High
School District Depew
Others
Tax ID 145201-104-700-0003-019-000
Acceptable Financing Cash, Conventional, FHA, VA Loan
Listing Terms Cash, Conventional, FHA, VA Loan
Financing Conventional
Special Listing Condition Standard
Read Less Info
Want to know what your home might be worth? Contact us for a FREE valuation!

Our team is ready to help you sell your home for the highest possible price ASAP
Bought with Hunt Real Estate ERA
GET MORE INFORMATION
Broker Associate | License ID: 10301219405






