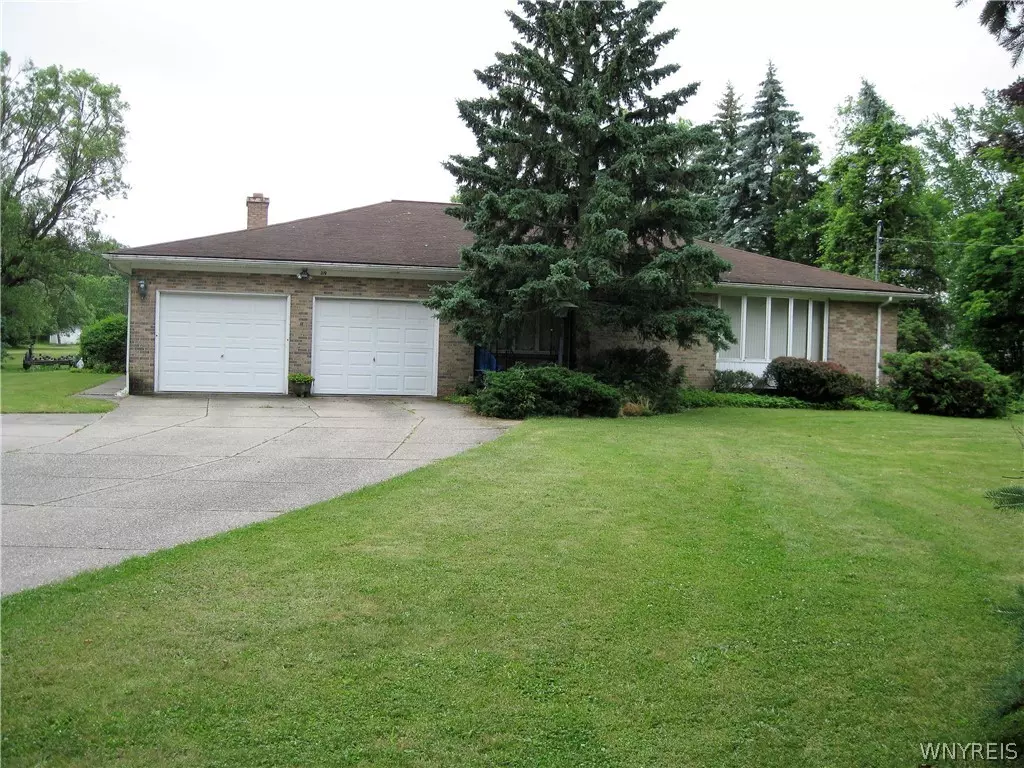$270,000
$299,900
10.0%For more information regarding the value of a property, please contact us for a free consultation.
3 Beds
3 Baths
2,010 SqFt
SOLD DATE : 05/14/2021
Key Details
Sold Price $270,000
Property Type Single Family Home
Sub Type Single Family Residence
Listing Status Sold
Purchase Type For Sale
Square Footage 2,010 sqft
Price per Sqft $134
MLS Listing ID B1278476
Sold Date 05/14/21
Style Ranch
Bedrooms 3
Full Baths 2
Half Baths 1
Construction Status Existing
HOA Y/N No
Year Built 1966
Annual Tax Amount $8,159
Lot Size 1.800 Acres
Acres 1.8
Lot Dimensions 150X500
Property Description
Fabulous curb appeal this “All Brick" 3 bedroom 2.5 bath ranch with 2 car garage sits on almost 2 acres . Spacious Eat-in Kitchen has lots of cabinets, updated countertops & Pantry with appliances included (as is). Cozy Family Room w WBFP for those cold nites ahead.. 1st floor Laundry that could be used as office space since there are laundry hookups also in the bsmt. Bright & Sunny Living Rm. Formal Din Rm with built-in China Cabinet. Master Bedroom has His-Her closets & split access to main bathroom. 2 other nice sized bedrooms with closets. Half Bath off Kitchen area. Large Basement Rec Room has a 2nd WBFP, Bathroom & a Wet Bar for entertaining or could easily be used as a in-law suite . Separate workshop area. Furnace 2010, HWT 2015. Updated 200 amp electrical panel. Beautiful Covered Patio overlooking Parklike yard. Lots of privacy!
Location
State NY
County Erie
Area Cheektowaga-143089
Direction Transit between Como Park Bvd & Broadway-across from Depew High School
Rooms
Basement Full, Finished, Partially Finished, Sump Pump
Main Level Bedrooms 3
Interior
Interior Features Wet Bar, Ceiling Fan(s), Separate/Formal Dining Room, Entrance Foyer, Eat-in Kitchen, Separate/Formal Living Room, Country Kitchen, Living/Dining Room, Pantry, Natural Woodwork, Bedroom on Main Level, Main Level Primary, Workshop
Heating Gas, Baseboard
Flooring Carpet, Laminate, Varies
Fireplaces Number 2
Fireplace Yes
Appliance Dishwasher, Exhaust Fan, Gas Cooktop, Gas Water Heater, Refrigerator, Range Hood
Laundry Main Level
Exterior
Exterior Feature Concrete Driveway, Patio
Garage Spaces 2.0
Utilities Available Cable Available, Sewer Connected, Water Connected
Roof Type Asphalt
Porch Open, Patio, Porch
Garage Yes
Building
Lot Description Near Public Transit, Rectangular, Residential Lot, Wooded
Story 1
Foundation Poured
Sewer Connected
Water Connected, Public
Architectural Style Ranch
Level or Stories One
Structure Type Brick,Copper Plumbing
Construction Status Existing
Schools
High Schools Depew High
School District Depew
Others
Tax ID 143089-115-050-0006-005-000
Acceptable Financing Cash, Conventional, FHA
Listing Terms Cash, Conventional, FHA
Financing Cash
Special Listing Condition Estate
Read Less Info
Want to know what your home might be worth? Contact us for a FREE valuation!

Our team is ready to help you sell your home for the highest possible price ASAP
Bought with Howard Hanna
GET MORE INFORMATION
Broker Associate | License ID: 10301219405






