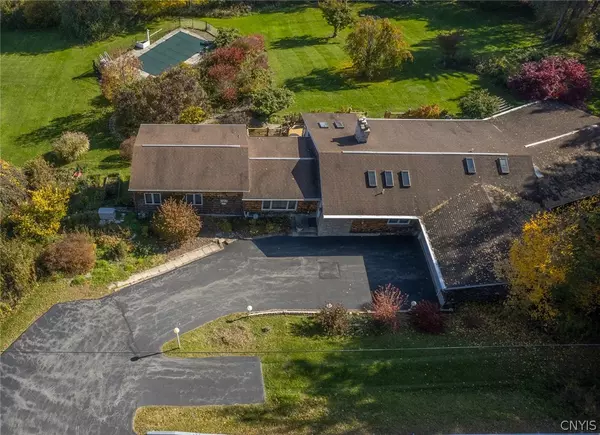$382,000
$375,000
1.9%For more information regarding the value of a property, please contact us for a free consultation.
4 Beds
3 Baths
3,472 SqFt
SOLD DATE : 02/23/2023
Key Details
Sold Price $382,000
Property Type Single Family Home
Sub Type Single Family Residence
Listing Status Sold
Purchase Type For Sale
Square Footage 3,472 sqft
Price per Sqft $110
MLS Listing ID S1438294
Sold Date 02/23/23
Style Ranch
Bedrooms 4
Full Baths 2
Half Baths 1
Construction Status Existing
HOA Y/N No
Year Built 1960
Annual Tax Amount $8,117
Lot Size 0.946 Acres
Acres 0.9458
Lot Dimensions 206X200
Property Description
OPEN HOUSE Sunday 11/6 from 10a-12a
This Hidden gem is spectacular! As you enter this deceivingly modest looking ranch you will be blown away! The sprawling ranch layout will easily adapt to your lifestyle. The numerous windows and sliders on the back of the house highlight the breathtaking views of the gorgeous landscaped property that offers golf cart trails, pool, fire pit and beauty around every corner.
The south wing has 3 bedrooms and 2 full bathrooms. The large Owners suite has a library/office area, a sitting room, 2 huge walk-in closets; in addition to a double closet; and large sliders for easy access the back deck. The north wing addition offers maximum privacy. It features a den, fourth bedroom, powder room and cedar closet. The possiblity of in-law, teen suite or second owners suite. Everything in between the North and South wings offer wonderfully cozy living spaces with easy access to the back yard and gorgeous views!
Delayed Showings Until 11/6/22
Location
State NY
County Onondaga
Area Onondaga-314200
Direction Rt 175 to Makyes to Griffin.
Rooms
Basement Partial, Sump Pump
Main Level Bedrooms 3
Interior
Interior Features Breakfast Area, Cedar Closet(s), Den, Separate/Formal Dining Room, Entrance Foyer, Separate/Formal Living Room, Guest Accommodations, Jetted Tub, Kitchen Island, Quartz Counters, See Remarks, Sliding Glass Door(s), Skylights, Bedroom on Main Level, In-Law Floorplan, Bath in Primary Bedroom, Main Level Primary, Primary Suite
Heating Gas, Zoned, Forced Air
Cooling Central Air
Flooring Hardwood, Tile, Varies
Fireplaces Number 1
Equipment Generator
Fireplace Yes
Window Features Leaded Glass,Skylight(s)
Appliance Double Oven, Dishwasher, Freezer, Gas Cooktop, Gas Water Heater, Microwave, Refrigerator
Laundry Main Level
Exterior
Exterior Feature Awning(s), Blacktop Driveway, Deck, Pool, Patio
Garage Spaces 2.0
Pool In Ground
Utilities Available Cable Available, High Speed Internet Available, Water Connected
Waterfront No
Roof Type Asphalt
Porch Deck, Patio
Garage Yes
Building
Lot Description Wooded
Story 1
Foundation Block
Sewer Septic Tank
Water Connected, Public
Architectural Style Ranch
Level or Stories One
Structure Type Cedar,PEX Plumbing
Construction Status Existing
Schools
School District Onondaga
Others
Tax ID 314200-055-000-0004-017-000-0000
Acceptable Financing Cash, Conventional, VA Loan
Listing Terms Cash, Conventional, VA Loan
Financing Conventional
Special Listing Condition Standard
Read Less Info
Want to know what your home might be worth? Contact us for a FREE valuation!

Our team is ready to help you sell your home for the highest possible price ASAP
Bought with Howard Hanna WNY Inc.
GET MORE INFORMATION

Broker Associate | License ID: 10301219405






