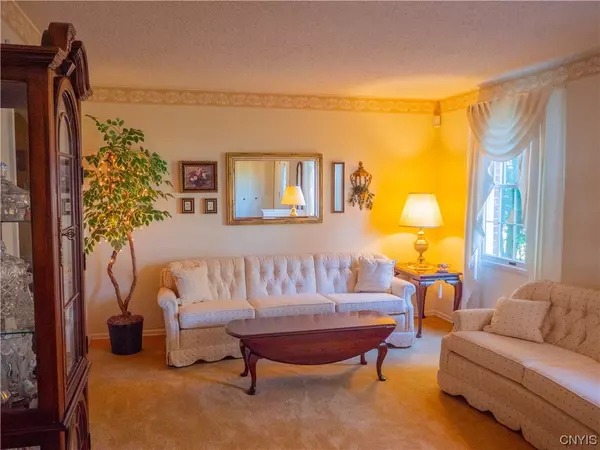$381,007
$370,000
3.0%For more information regarding the value of a property, please contact us for a free consultation.
4 Beds
3 Baths
2,458 SqFt
SOLD DATE : 12/20/2023
Key Details
Sold Price $381,007
Property Type Single Family Home
Sub Type Single Family Residence
Listing Status Sold
Purchase Type For Sale
Square Footage 2,458 sqft
Price per Sqft $155
Subdivision Westwood Acres
MLS Listing ID S1499471
Sold Date 12/20/23
Style Colonial
Bedrooms 4
Full Baths 2
Half Baths 1
Construction Status Existing
HOA Y/N No
Year Built 1974
Annual Tax Amount $8,695
Lot Size 0.271 Acres
Acres 0.2713
Lot Dimensions 76X155
Property Description
Welcome to this charming 4 bed, 2.5 bath home that exudes character and potential; offering a unique blend of comfort and opportunity for personalization. As you step inside, the line of sight draws you down the hall past the formal livingroom that could be used as an office or flex space, into the wide open layout integrating then kitchen, family room, informal dining area with the outdoors. The family room boasts stunning timber and beam construction, adding a touch of rustic elegance. Large windows provide picturesque views of the backyard, creating a seamless connection between indoor and outdoor living. Stepping into the fully fenced backyard with mature trees and meticulous landscaping is like entering your own private oasis. The sparkling inground pool, deck and patio offer the perfect spots for outdoor entertaining, play or quiet relaxation.
In this home, you're not just buying a house, you're gaining a lifestyle. It's a canvas for joy, creativity, and endless possibilities. So, what are you waiting for? Come make this your forever home and let the adventures begin!
Delayed Showings until Sun @ 1p
OPEN HOUSE Sun SEP 24th 10a-12p
GO BILLS!!
OFFER DEADLINE - 9/28 @4PM
Location
State NY
County Erie
Community Westwood Acres
Area West Seneca-146800
Direction East and West to Roycroft.
Rooms
Basement Full, Partially Finished, Sump Pump
Interior
Interior Features Wet Bar, Breakfast Bar, Ceiling Fan(s), Dining Area, Dry Bar, Separate/Formal Dining Room, Entrance Foyer, Eat-in Kitchen, Separate/Formal Living Room, Great Room, Kitchen/Family Room Combo, Living/Dining Room, Storage, Bar, Natural Woodwork, Window Treatments, Bath in Primary Bedroom
Heating Gas, Forced Air
Cooling Central Air
Flooring Carpet, Ceramic Tile, Hardwood, Varies
Fireplaces Number 1
Fireplace Yes
Window Features Drapes
Appliance Dishwasher, Gas Oven, Gas Range, Gas Water Heater, Refrigerator
Laundry In Basement
Exterior
Exterior Feature Concrete Driveway, Deck, Fully Fenced, Pool, Patio
Garage Spaces 2.0
Fence Full
Pool In Ground
Utilities Available Cable Available, High Speed Internet Available, Sewer Connected, Water Connected
Waterfront No
Roof Type Asphalt,Shingle
Porch Deck, Patio
Garage Yes
Building
Lot Description Residential Lot
Story 2
Foundation Block
Sewer Connected
Water Connected, Public
Architectural Style Colonial
Level or Stories Two
Additional Building Shed(s), Storage
Structure Type Brick,Vinyl Siding
Construction Status Existing
Schools
Elementary Schools Eggert Road Elementary
Middle Schools Orchard Park Middle
High Schools Orchard Park High
School District Orchard Park
Others
Tax ID 146800-144-150-0003-025-000
Acceptable Financing Cash, Conventional, FHA, VA Loan
Listing Terms Cash, Conventional, FHA, VA Loan
Financing Conventional
Special Listing Condition Standard
Read Less Info
Want to know what your home might be worth? Contact us for a FREE valuation!

Our team is ready to help you sell your home for the highest possible price ASAP
Bought with eXp Realty
GET MORE INFORMATION

Broker Associate | License ID: 10301219405






