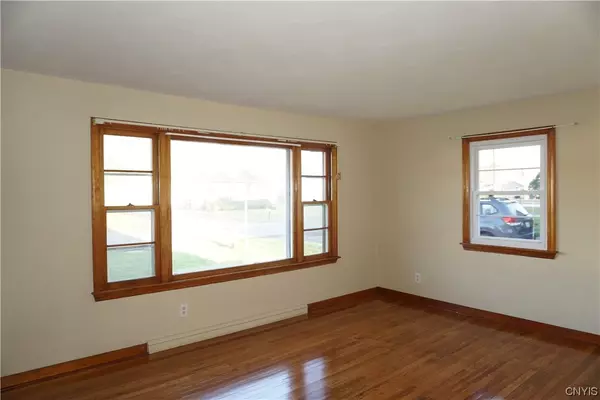$186,000
$169,900
9.5%For more information regarding the value of a property, please contact us for a free consultation.
3 Beds
1 Bath
1,080 SqFt
SOLD DATE : 01/25/2024
Key Details
Sold Price $186,000
Property Type Single Family Home
Sub Type Single Family Residence
Listing Status Sold
Purchase Type For Sale
Square Footage 1,080 sqft
Price per Sqft $172
Subdivision Longbranch Manor
MLS Listing ID S1507729
Sold Date 01/25/24
Style Cape Cod
Bedrooms 3
Full Baths 1
Construction Status Existing
HOA Y/N No
Year Built 1954
Annual Tax Amount $5,659
Lot Size 9,583 Sqft
Acres 0.22
Lot Dimensions 72X135
Property Description
*** This is the Great Value in Today's Market! *** Affordable and Comfortable is what you will find here. In this Classic Cape Cod check out the Spacious Livingroom with gleaming Hardwood floors, plenty of Sunshine streams into from the Picture Window. A Cozy Kitchen offers backyard views and quick access from the side door. Flexible floor plan allows you to have a Formal Dining room, a spare bedroom or perfect for that in home work space, with plenty of sunshine to enjoy. 1st Floor Bedroom is a great option. Hardwood floors are on the 1st floor. Upstairs are the other 2 Bedrooms with plenty of closets including access to both attic areas for out of the way storage. In the Basement allows you to have a Gameroom and a separate area for storage. Note the Washer & Dryer are included. Updated Electrical and Hi-Efficiency Furnace. Now take a look at the Large Detached 14 x 22 Garage, separate electrical box. Backyard Shed. You will discover a Cover Deck that overlooks the pleasant and level yard. Affordable taxes and just a few minutes to Onondaga Lake Park. Shopping is just down the road and around the corner. Appliances are included in as is condition.
Location
State NY
County Onondaga
Community Longbranch Manor
Area Salina-314889
Direction From Rt 370 or Rt 57, take Longbranch Rd to Knowland. the house is on the left side of the street.
Rooms
Basement Full
Main Level Bedrooms 1
Interior
Interior Features Separate/Formal Dining Room, Eat-in Kitchen, Separate/Formal Living Room, Bedroom on Main Level
Heating Gas, Forced Air
Flooring Hardwood, Resilient, Varies
Fireplace No
Appliance Dryer, Exhaust Fan, Electric Oven, Electric Range, Free-Standing Range, Gas Water Heater, Oven, Refrigerator, Range Hood, Washer
Laundry In Basement
Exterior
Exterior Feature Blacktop Driveway
Garage Spaces 1.0
Utilities Available Cable Available, Sewer Connected, Water Connected
Roof Type Asphalt
Garage Yes
Building
Lot Description Rectangular, Residential Lot
Story 2
Foundation Block
Sewer Connected
Water Connected, Public
Architectural Style Cape Cod
Level or Stories Two
Additional Building Shed(s), Storage
Structure Type Aluminum Siding,Steel Siding
Construction Status Existing
Schools
School District Liverpool
Others
Tax ID 314889-015-000-0001-010-000-0000
Acceptable Financing Cash, Conventional, FHA, VA Loan
Listing Terms Cash, Conventional, FHA, VA Loan
Financing FHA
Special Listing Condition Estate
Read Less Info
Want to know what your home might be worth? Contact us for a FREE valuation!

Our team is ready to help you sell your home for the highest possible price ASAP
Bought with Coldwell Banker Prime Prop,Inc
GET MORE INFORMATION

Broker Associate | License ID: 10301219405






