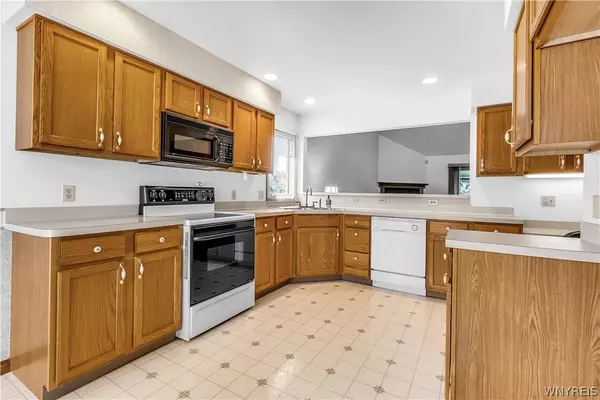$285,000
$249,500
14.2%For more information regarding the value of a property, please contact us for a free consultation.
2 Beds
2 Baths
1,800 SqFt
SOLD DATE : 07/01/2024
Key Details
Sold Price $285,000
Property Type Single Family Home
Sub Type Single Family Residence
Listing Status Sold
Purchase Type For Sale
Square Footage 1,800 sqft
Price per Sqft $158
MLS Listing ID B1535924
Sold Date 07/01/24
Style Two Story
Bedrooms 2
Full Baths 2
Construction Status Existing
HOA Y/N No
Year Built 1996
Annual Tax Amount $6,930
Lot Size 6,782 Sqft
Acres 0.1557
Lot Dimensions 35X188
Property Description
Discover the perfect layout and take advantage of this incredible opportunity! You will fall in love with this fantastic two-story house designed to live like a ranch, where everything you need is conveniently located on the first floor. You will enjoy a large primary bedroom suite with a walk-in closet and bath, a generous kitchen with a sunny eating area, lots of cabinetry, and counter space. The kitchen opens to a spacious living room with a gas fireplace, soaring vaulted ceiling, and a sliding door that leads to an awesome addition providing 3-seasons of wonderful living space. The second floor features a loft, bedroom & bathroom. This house guarantees peace of mind with its updated roof, hot water tank, humidifier & furnace. The basement is clean & dry w/built-in shelving, the two-car garage has extra storage too. Situated on a quiet street, with no HOA fee & offers the perfect opportunity to enjoy a first-floor lifestyle close to shopping, schools, parks & more! Don't let this one slip by - it's in move-in condition & waiting for your personal touches. Showings begin immediately, offers due 5/15 at 5 pm. Act now and seize this rare opportunity to own the home of your dreams!
Location
State NY
County Erie
Area Depew Village-Lancaster-145201
Direction Off Columbia Ave, closer to Warner Rd.
Rooms
Basement Full, Sump Pump
Main Level Bedrooms 1
Interior
Interior Features Breakfast Area, Ceiling Fan(s), Entrance Foyer, Eat-in Kitchen, Sliding Glass Door(s), Window Treatments, Bedroom on Main Level, Bath in Primary Bedroom, Main Level Primary, Primary Suite
Heating Gas, Forced Air
Cooling Central Air
Flooring Carpet, Varies, Vinyl
Fireplaces Number 1
Fireplace Yes
Window Features Drapes
Appliance Dryer, Dishwasher, Gas Water Heater, Microwave, Refrigerator, Washer, Humidifier
Laundry Main Level
Exterior
Exterior Feature Concrete Driveway
Garage Spaces 2.0
Utilities Available High Speed Internet Available, Sewer Connected, Water Connected
Roof Type Asphalt,Shingle
Porch Porch, Screened
Garage Yes
Building
Lot Description Irregular Lot, Residential Lot
Story 2
Foundation Poured
Sewer Connected
Water Connected, Public
Architectural Style Two Story
Level or Stories Two
Structure Type Brick,Vinyl Siding
Construction Status Existing
Schools
Elementary Schools Cayuga Heights Elementary
Middle Schools Depew Middle
High Schools Depew High
School District Depew
Others
Senior Community No
Tax ID 145201-093-190-0002-049-100
Acceptable Financing Cash, Conventional, FHA, VA Loan
Listing Terms Cash, Conventional, FHA, VA Loan
Financing Cash
Special Listing Condition Standard
Read Less Info
Want to know what your home might be worth? Contact us for a FREE valuation!

Our team is ready to help you sell your home for the highest possible price ASAP
Bought with Howard Hanna WNY Inc.
GET MORE INFORMATION
Broker Associate | License ID: 10301219405






