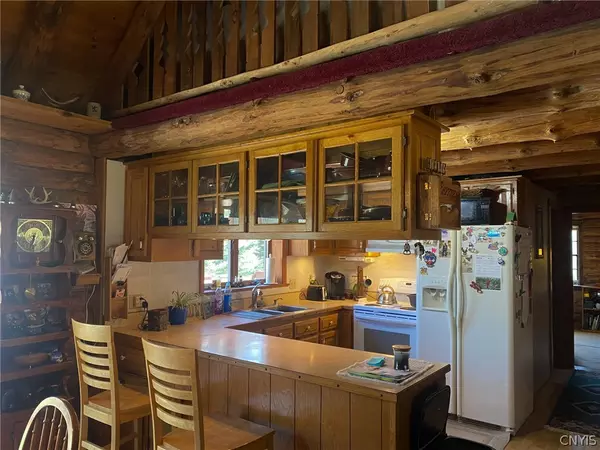$357,780
$349,900
2.3%For more information regarding the value of a property, please contact us for a free consultation.
3 Beds
2 Baths
1,440 SqFt
SOLD DATE : 07/15/2024
Key Details
Sold Price $357,780
Property Type Single Family Home
Sub Type Single Family Residence
Listing Status Sold
Purchase Type For Sale
Square Footage 1,440 sqft
Price per Sqft $248
MLS Listing ID S1530801
Sold Date 07/15/24
Style Log Home
Bedrooms 3
Full Baths 2
Construction Status Existing
HOA Y/N No
Year Built 1987
Annual Tax Amount $6,177
Lot Size 58.160 Acres
Acres 58.16
Property Description
Beautiful country property with land and barns and pool! Cozy Lock-N-Log Home offers 3 bedrooms and 2 baths. Open loft area on 2nd floor. Cathedral ceilings. Living room open to kitchen and dining room with soap stone woodstove and hardwood floors. oak cabinets, stove, refrigerator and dishwasher. 2 full baths. Finished walk-out basement with bar and additional woodstove. Open front porch and rear deck with patio below, complete with hot tub! 58 +/- acres with 2 man made ponds. 28' x 40' pole barn and 15' x 25' run-in shed. Property was previously a horse farm. New furnace and hot water heater. Above ground pool with deck. VVS school system. Also included in the sale are 2 parcels to be conveyed via quit claim deed: 255.000-2-4.4 (15.83 acres) and 255.000-2-16.2 (3.96 +/- acres). Acreage, assessment and taxes reflect all 3 parcels together. House has approximately 530 feet of frontage. Approximate additional road frontage on Senn Road is 1,800 feet and on Main Street is 450 feet.
Location
State NY
County Oneida
Area Verona-306200
Direction From Route 365, take Blackmans Corners Road to Senn Road.
Rooms
Basement Full, Finished
Main Level Bedrooms 2
Interior
Interior Features Separate/Formal Dining Room, Living/Dining Room, Loft
Heating Propane, Forced Air
Flooring Carpet, Hardwood, Tile, Varies
Fireplace No
Appliance Dishwasher, Electric Water Heater, Gas Oven, Gas Range, Refrigerator
Laundry In Basement
Exterior
Exterior Feature Gravel Driveway, Hot Tub/Spa, Pool
Pool Above Ground
Porch Open, Porch
Garage No
Building
Lot Description Rural Lot
Foundation Block
Sewer Septic Tank
Water Well
Architectural Style Log Home
Additional Building Barn(s), Outbuilding, Shed(s), Storage
Structure Type Log
Construction Status Existing
Schools
School District Sherrill City
Others
Senior Community No
Tax ID 306200-255-000-0002-004-001-0000
Acceptable Financing Cash, Conventional, FHA, VA Loan
Horse Property true
Listing Terms Cash, Conventional, FHA, VA Loan
Financing FHA
Special Listing Condition Standard
Read Less Info
Want to know what your home might be worth? Contact us for a FREE valuation!

Our team is ready to help you sell your home for the highest possible price ASAP
Bought with Miner Realty & Prop Management
GET MORE INFORMATION

Broker Associate | License ID: 10301219405






