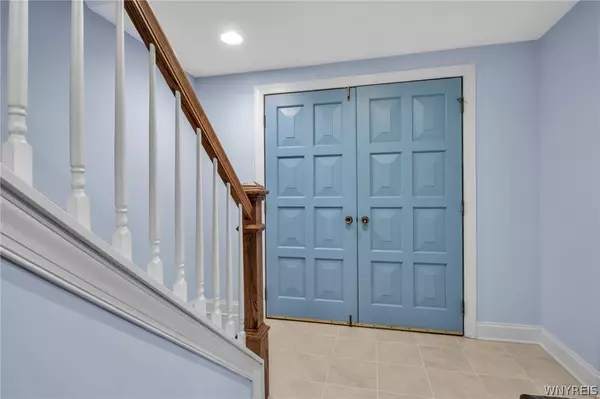$424,000
$424,000
For more information regarding the value of a property, please contact us for a free consultation.
4 Beds
3 Baths
2,468 SqFt
SOLD DATE : 07/18/2024
Key Details
Sold Price $424,000
Property Type Single Family Home
Sub Type Single Family Residence
Listing Status Sold
Purchase Type For Sale
Square Footage 2,468 sqft
Price per Sqft $171
Subdivision Brookedge
MLS Listing ID B1534498
Sold Date 07/18/24
Style Colonial,Two Story
Bedrooms 4
Full Baths 2
Half Baths 1
Construction Status Existing
HOA Y/N No
Year Built 1974
Annual Tax Amount $9,991
Lot Size 10,890 Sqft
Acres 0.25
Lot Dimensions 102X201
Property Description
Finally a home that shows better than the pictures! Come see it for yourself. Over $200k of mechanical & material upgrades; along with intelligent redesign & modern flow completely transformed this meticulously kept 4 bed/2.1 bath home. Just short of 2500sq ft, highlights are an enormous Chefs kitchen with a 12ft 2 tier island & inset prep sink. The large master suite has a private bath with custom walk in dual shower heads & double vanity. A 10x7 walk in closet completes this suite. The other 3 well sized bedrms with ample closet space effortlessly share the other full bath with a Bathfitter tub and the 2nd floor laundry. A large formal dining rm allows a ton of sunlight through 3 over sized windows. A cozy family rm w gas fire place gives access to a new concrete covered patio to enjoy your privately fenced in huge lot backed up to woods. Newer boiler provides allergy free baseboard heat. A/C is not an issue; 3 professionally installed heat pumps can act as supplemental zone heating in the winter or keep you cool in the summer. A new 12x20 Amish built shed w metal roof can store all your seasonal items. Click Drone Video
Location
State NY
County Erie
Community Brookedge
Area Cheektowaga-143089
Direction Borden Rd. to Brookedge near Losson Rd.
Rooms
Basement Full, Sump Pump
Interior
Interior Features Ceiling Fan(s), Separate/Formal Dining Room, Entrance Foyer, Eat-in Kitchen, Kitchen Island, Solid Surface Counters, Bath in Primary Bedroom
Heating Gas, Baseboard, Hot Water
Flooring Carpet, Ceramic Tile, Hardwood, Laminate, Varies
Fireplaces Number 1
Fireplace Yes
Appliance Dishwasher, Exhaust Fan, Free-Standing Range, Disposal, Gas Water Heater, Oven, Refrigerator, Range Hood, Tankless Water Heater
Laundry Upper Level
Exterior
Exterior Feature Awning(s), Concrete Driveway, Fully Fenced, Patio
Parking Features Attached
Garage Spaces 2.0
Fence Full
Utilities Available Sewer Connected, Water Connected
Roof Type Asphalt
Porch Open, Patio, Porch
Garage Yes
Building
Lot Description Rectangular, Residential Lot
Story 2
Foundation Poured
Sewer Connected
Water Connected, Public
Architectural Style Colonial, Two Story
Level or Stories Two
Additional Building Shed(s), Storage
Structure Type Brick,Vinyl Siding,Copper Plumbing,PEX Plumbing
Construction Status Existing
Schools
School District Depew
Others
Senior Community No
Tax ID 143089-114-160-0007-019-000
Acceptable Financing Cash, Conventional, FHA, VA Loan
Listing Terms Cash, Conventional, FHA, VA Loan
Financing Conventional
Special Listing Condition Standard
Read Less Info
Want to know what your home might be worth? Contact us for a FREE valuation!

Our team is ready to help you sell your home for the highest possible price ASAP
Bought with WNY Metro Roberts Realty
GET MORE INFORMATION
Broker Associate | License ID: 10301219405






