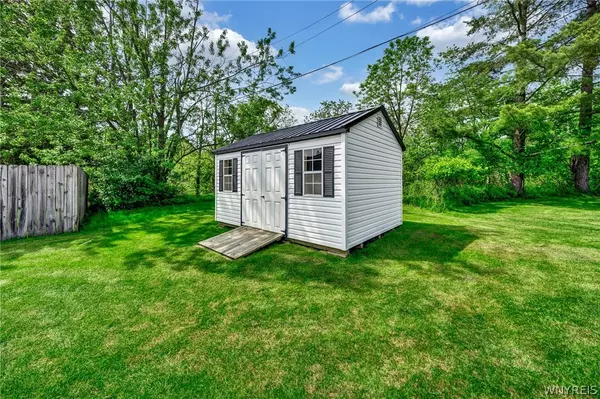$261,000
$215,000
21.4%For more information regarding the value of a property, please contact us for a free consultation.
3 Beds
2 Baths
1,614 SqFt
SOLD DATE : 08/16/2024
Key Details
Sold Price $261,000
Property Type Single Family Home
Sub Type Single Family Residence
Listing Status Sold
Purchase Type For Sale
Square Footage 1,614 sqft
Price per Sqft $161
MLS Listing ID B1541151
Sold Date 08/16/24
Style Split-Level
Bedrooms 3
Full Baths 1
Half Baths 1
Construction Status Existing
HOA Y/N No
Year Built 1968
Annual Tax Amount $6,511
Lot Size 6,534 Sqft
Acres 0.15
Lot Dimensions 45X143
Property Description
Just on the edge of the Village of Depew, quietly tucked away off Broadway is 76 Chateau Ct. This 3 brm, 1.5 bath has so much to give. All kitchen appliances as well as the washer and dryer are
included in the purchase. Updates include but are not limited to; furnace, central air, garage door and opener, 10 x 14 vinyl sided shed. A large back yard waiting for you to make your personal
touches. An open house will be conducted Saturday June 1st, from 11AM to 1PM. All offers, if any, are due by noon on 06-06-24.
Location
State NY
County Erie
Area Depew Village-Cheektowaga-143003
Direction Off of Broadway
Rooms
Basement Crawl Space, Partial, Partially Finished
Interior
Interior Features Eat-in Kitchen, Separate/Formal Living Room
Heating Gas, Forced Air
Cooling Central Air
Flooring Carpet, Ceramic Tile, Hardwood, Varies
Fireplace No
Appliance Dryer, Dishwasher, Electric Oven, Electric Range, Disposal, Gas Water Heater, Microwave, Refrigerator, Washer
Exterior
Exterior Feature Concrete Driveway
Parking Features Attached
Garage Spaces 1.0
Utilities Available Sewer Connected, Water Connected
Roof Type Asphalt
Garage Yes
Building
Lot Description Residential Lot
Story 1
Foundation Poured
Sewer Connected
Water Connected, Public
Architectural Style Split-Level
Level or Stories One
Additional Building Shed(s), Storage
Structure Type Brick,Vinyl Siding
Construction Status Existing
Schools
Elementary Schools Cayuga Heights Elementary
Middle Schools Depew Middle
High Schools Depew High
School District Depew
Others
Senior Community No
Tax ID 143003-103-160-0002-007-000
Acceptable Financing Cash, Conventional, FHA, VA Loan
Listing Terms Cash, Conventional, FHA, VA Loan
Financing Conventional
Special Listing Condition Standard
Read Less Info
Want to know what your home might be worth? Contact us for a FREE valuation!

Our team is ready to help you sell your home for the highest possible price ASAP
Bought with HUNT Real Estate Corporation
GET MORE INFORMATION
Broker Associate | License ID: 10301219405






