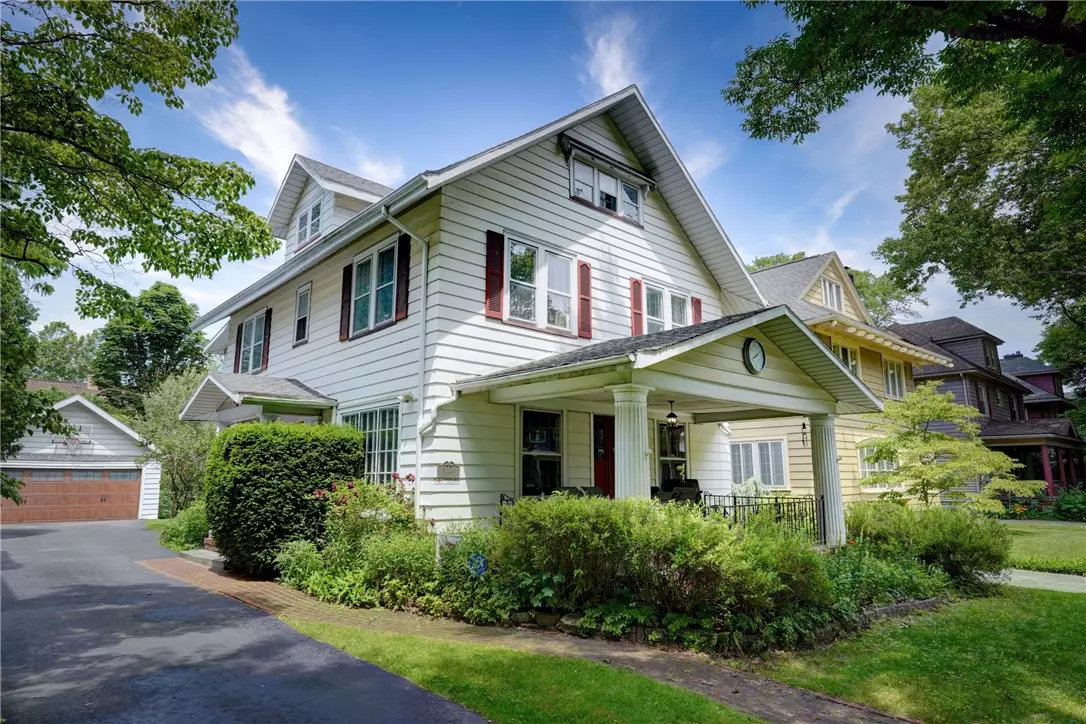$375,000
$399,900
6.2%For more information regarding the value of a property, please contact us for a free consultation.
4 Beds
4 Baths
2,511 SqFt
SOLD DATE : 08/27/2024
Key Details
Sold Price $375,000
Property Type Single Family Home
Sub Type Single Family Residence
Listing Status Sold
Purchase Type For Sale
Square Footage 2,511 sqft
Price per Sqft $149
Subdivision Pryor Allan & Parker Tr
MLS Listing ID R1543612
Sold Date 08/27/24
Style Colonial,Two Story
Bedrooms 4
Full Baths 2
Half Baths 2
Construction Status Existing
HOA Y/N No
Year Built 1900
Annual Tax Amount $8,765
Lot Size 6,098 Sqft
Acres 0.14
Lot Dimensions 50X121
Property Description
Step into this amazing side entrance colonial with a wonderful open front porch for those summer evenings. Once you walk into the spacious foyer with leaded glass doors & hardwood floors you are immediately taken in by the charm. The large living room offers plenty of room for entertaining w/ french doors to the porch and woodburning fireplace. Formal dining room is enhanced by a gorgeous crystal chandelier. Off the dining room is an sunroom filled with windows that can be transformed into a breakfast nook, art or reading room. The updated kitchen is a cooks' dream with loads of cabinets and plenty of counterspace, an island and stainless appliances. 1/2 bath on 1st flr. Walk up the grand staircase to the 2nd floor where you find a huge primary bedroom which offers enough room for a separate lounging area or office space. The other 2 bdrms are of good size with an enclosed porch off one of them. Updated full bath. The third floor gives you even more room w/ an additional bdrm and newer full bath & an adorable office. Walkin cedar closet. The basement is partially finished with 1/2 bath. New carriage style doors on the 2 car garage.
Location
State NY
County Monroe
Community Pryor Allan & Parker Tr
Area Rochester City-261400
Direction Canterbury to Edgerton
Rooms
Basement Full
Interior
Interior Features Attic, Cedar Closet(s), Entrance Foyer, Eat-in Kitchen, French Door(s)/Atrium Door(s), Separate/Formal Living Room, Home Office, Natural Woodwork, Workshop
Heating Gas, Forced Air
Cooling Central Air
Flooring Carpet, Hardwood, Tile, Varies
Fireplaces Number 1
Fireplace Yes
Window Features Leaded Glass
Appliance Dishwasher, Disposal, Gas Oven, Gas Range, Gas Water Heater, Refrigerator
Laundry In Basement
Exterior
Exterior Feature Blacktop Driveway
Garage Detached
Garage Spaces 2.0
Utilities Available Cable Available, Sewer Connected, Water Connected
Waterfront No
Roof Type Asphalt
Handicap Access Accessible Approach with Ramp
Porch Open, Porch
Garage Yes
Building
Lot Description Residential Lot
Story 3
Foundation Block
Sewer Connected
Water Connected, Public
Architectural Style Colonial, Two Story
Structure Type Aluminum Siding,Steel Siding,Vinyl Siding,Copper Plumbing
Construction Status Existing
Schools
School District Rochester
Others
Senior Community No
Tax ID 261400-121-600-0001-059-000-0000
Acceptable Financing Cash, Conventional, FHA
Listing Terms Cash, Conventional, FHA
Financing Conventional
Special Listing Condition Standard
Read Less Info
Want to know what your home might be worth? Contact us for a FREE valuation!

Our team is ready to help you sell your home for the highest possible price ASAP
Bought with RE/MAX Realty Group
GET MORE INFORMATION

Broker Associate | License ID: 10301219405






