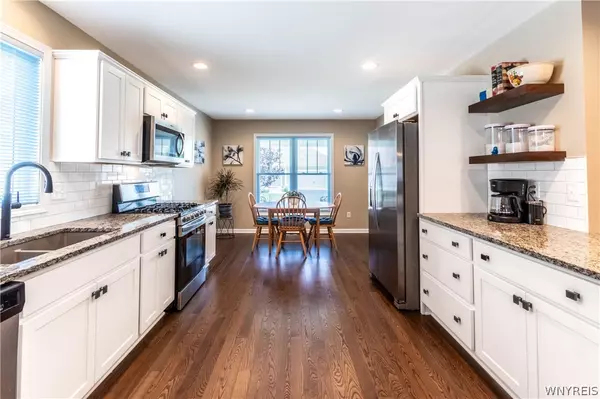$484,000
$499,000
3.0%For more information regarding the value of a property, please contact us for a free consultation.
2 Beds
2 Baths
1,970 SqFt
SOLD DATE : 10/31/2024
Key Details
Sold Price $484,000
Property Type Single Family Home
Sub Type Single Family Residence
Listing Status Sold
Purchase Type For Sale
Square Footage 1,970 sqft
Price per Sqft $245
Subdivision Summerwind
MLS Listing ID B1555878
Sold Date 10/31/24
Style Patio Home
Bedrooms 2
Full Baths 2
Construction Status Existing
HOA Fees $268/mo
HOA Y/N No
Year Built 2021
Annual Tax Amount $6,953
Lot Size 3,001 Sqft
Acres 0.0689
Lot Dimensions 40X75
Property Description
Great deal! Beautiful ranch-style patio home with over $25k in upgrades 2 car garage and a full basement prepped and ready to finish with an egress window. Welcome to Summerwind, one of Marrano's luxury patio home communities. Located on a quiet cul-de-sac street. Enjoy the open layout with all newer appliances, granite island, hardwood floors, great room has cathedral ceiling with a gas fireplace and room for a formal dining set. EVERY room features a walk in closet. On the first floor: master bedroom en-suite plus a 2nd bedroom plus full bath, first floor laundry and as an added bonus a 2nd fl loft area with a huge walk-in closet to use as a 3rd berm, office or work-out area. Also included: sub panel for emergency power outage/ generator included, plumbing:tankless water heater plus additional on-demand hot water to both bathrooms, maintenance-free deck w/ Sunsetter awning. Practically new- better than building and condo status/lower taxes.
Location
State NY
County Erie
Community Summerwind
Area Lancaster-145289
Direction Take Williams St. to Avian Way to Hanslow Way to Sedge run. Will be on the right side.
Rooms
Basement Egress Windows, Full, Sump Pump
Main Level Bedrooms 2
Interior
Interior Features Breakfast Bar, Ceiling Fan(s), Cathedral Ceiling(s), Den, Eat-in Kitchen, Separate/Formal Living Room, Granite Counters, Great Room, Kitchen Island, Living/Dining Room, Other, See Remarks, Walk-In Pantry, Natural Woodwork, Bedroom on Main Level, Loft, Bath in Primary Bedroom, Main Level Primary
Heating Gas, Other, See Remarks, Forced Air
Cooling Other, See Remarks, Central Air
Flooring Carpet, Hardwood, Other, See Remarks, Varies
Fireplaces Number 1
Fireplace Yes
Appliance Appliances Negotiable, Dishwasher, Disposal, Gas Water Heater, Humidifier
Laundry Main Level
Exterior
Exterior Feature Awning(s), Deck
Parking Features Attached
Garage Spaces 2.0
Utilities Available Sewer Connected, Water Available
Roof Type Asphalt,Shingle
Porch Deck, Enclosed, Porch
Garage Yes
Building
Lot Description Rectangular, Residential Lot
Story 1
Sewer Connected
Water Not Connected, Public
Architectural Style Patio Home
Level or Stories One
Structure Type Vinyl Siding
Construction Status Existing
Schools
High Schools Lancaster High
School District Lancaster
Others
Pets Allowed Cats OK, Dogs OK, Negotiable
HOA Name Fairwood Managment
HOA Fee Include Common Area Maintenance,Common Area Insurance,Insurance,Other,Sewer,Snow Removal,See Remarks,Water
Senior Community No
Tax ID 145289-116-200-0003-046-000
Acceptable Financing Cash, Conventional
Listing Terms Cash, Conventional
Financing Cash
Special Listing Condition Standard
Pets Allowed Cats OK, Dogs OK, Negotiable
Read Less Info
Want to know what your home might be worth? Contact us for a FREE valuation!

Our team is ready to help you sell your home for the highest possible price ASAP
Bought with WNY Metro Roberts Realty
GET MORE INFORMATION
Broker Associate | License ID: 10301219405






