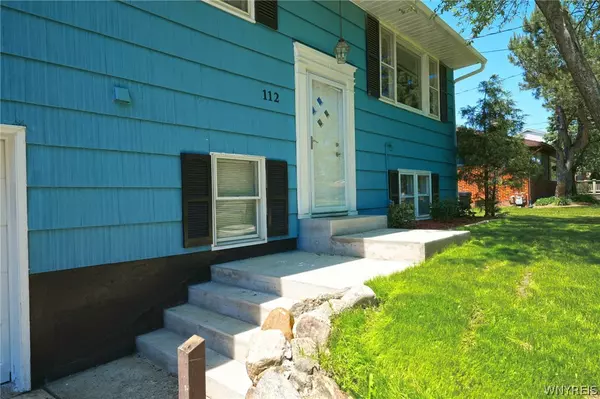$321,000
$309,900
3.6%For more information regarding the value of a property, please contact us for a free consultation.
4 Beds
3 Baths
2,146 SqFt
SOLD DATE : 01/21/2025
Key Details
Sold Price $321,000
Property Type Single Family Home
Sub Type Single Family Residence
Listing Status Sold
Purchase Type For Sale
Square Footage 2,146 sqft
Price per Sqft $149
Subdivision Buffalo Crk Reservation
MLS Listing ID B1542058
Sold Date 01/21/25
Style Raised Ranch,Two Story
Bedrooms 4
Full Baths 2
Half Baths 1
Construction Status Existing
HOA Y/N No
Year Built 1965
Annual Tax Amount $7,393
Lot Size 0.315 Acres
Acres 0.3151
Lot Dimensions 75X183
Property Description
Welcome to 112 Leydecker Rd, a stunning 4-bedroom, 2.5-bathroom raised ranch home in West Seneca, fully updated and move-in ready! Step into the expansive living room featuring vaulted ceilings and a cozy wood-burning fireplace. Adjacent to the living room is a versatile addition, perfect for an office, playroom, or sunroom. Each of the four bedrooms boasts incredible closet space, while the primary suite offers a luxurious full bath and walk-in closet. The modern kitchen is a chef's delight, equipped with brand new cabinets, granite countertops, and a stainless steel fridge. Enjoy quality family time in the family room, complete with another wood-burning fireplace and a convenient half bath. Outside, dive into the inground pool and unwind in the pool house. There's also an additional room with a separate entrance that can serve as an exterior office. This home combines comfort, style, and functionality, making it the perfect place for your next chapter. Tax records do not reflect the correct sgft as remeasured by agent. Don't miss out on this fantastic opportunity!
Location
State NY
County Erie
Community Buffalo Crk Reservation
Area West Seneca-146800
Direction Southwestern to Leydecker
Rooms
Basement Full, Finished
Interior
Interior Features Ceiling Fan(s), Cathedral Ceiling(s), Den, Separate/Formal Dining Room, Eat-in Kitchen, Separate/Formal Living Room, Granite Counters, Great Room, Other, Pull Down Attic Stairs, See Remarks, Sliding Glass Door(s), Storage, Bath in Primary Bedroom
Heating Gas, Forced Air
Cooling Central Air
Flooring Carpet, Laminate, Luxury Vinyl, Varies
Fireplaces Number 2
Fireplace Yes
Appliance Appliances Negotiable, Dryer, Gas Oven, Gas Range, Gas Water Heater, Refrigerator, Washer
Laundry In Basement, Main Level
Exterior
Exterior Feature Concrete Driveway
Parking Features Attached
Garage Spaces 2.0
Utilities Available Sewer Connected, Water Connected
Porch Open, Porch
Garage Yes
Building
Lot Description Near Public Transit, Residential Lot
Story 1
Foundation Other, See Remarks
Sewer Connected
Water Connected, Public
Architectural Style Raised Ranch, Two Story
Level or Stories One
Additional Building Other, Pool House
Structure Type Composite Siding,Copper Plumbing
Construction Status Existing
Schools
School District Orchard Park
Others
Senior Community No
Tax ID 146800-144-200-0001-050-000
Acceptable Financing Cash, Conventional, FHA, VA Loan
Listing Terms Cash, Conventional, FHA, VA Loan
Financing Conventional
Special Listing Condition Standard
Read Less Info
Want to know what your home might be worth? Contact us for a FREE valuation!

Our team is ready to help you sell your home for the highest possible price ASAP
Bought with Own NY Real Estate LLC
GET MORE INFORMATION
Broker Associate | License ID: 10301219405






