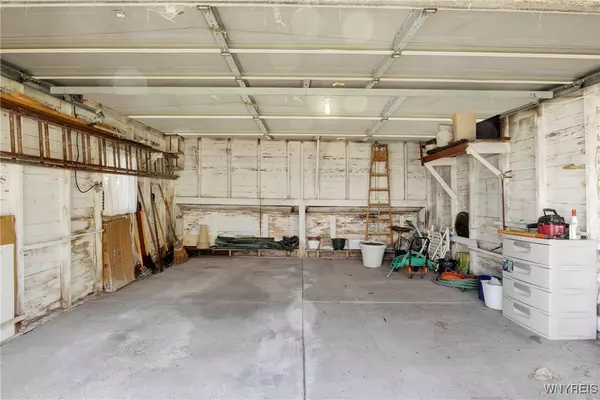$196,700
$184,900
6.4%For more information regarding the value of a property, please contact us for a free consultation.
5 Beds
2 Baths
1,890 SqFt
SOLD DATE : 01/22/2025
Key Details
Sold Price $196,700
Property Type Single Family Home
Sub Type Single Family Residence
Listing Status Sold
Purchase Type For Sale
Square Footage 1,890 sqft
Price per Sqft $104
Subdivision Buffalo Crk Reservation
MLS Listing ID B1574888
Sold Date 01/22/25
Style Cape Cod
Bedrooms 5
Full Baths 2
Construction Status Existing
HOA Y/N No
Year Built 1928
Annual Tax Amount $771
Lot Size 4,543 Sqft
Acres 0.1043
Lot Dimensions 45X101
Property Description
Discover this adorable 5-bedroom, 2-full bath Cape Cod with nearly 1,900 sq. ft. of living space. The maintenance-free exterior features vinyl siding and easy landscaping, while the welcoming front porch is perfect for relaxing with neighbors. Inside, value the solid bones and simple layout of the house with an eat-in kitchen featuring wood cabinetry and Corian countertops, a spacious living/dining area, and 3-bedrooms all on the main floor. The upstairs offers a 2-bedroom in-law suite with a full bathroom, and space for a kitchenette and living room. The dry basement boasts a finished rec room offering the perfect bonus space for indulging in your favorite pastimes and hobbies. No gray walls in this house! Add your own colors and personal touches to make this an affordable and comfortable place to call HOME. Recent updates include: new furnace (2017) and garage roof (2023). Main electrical service line to be replaced before closing. Open House 11/3- 11-1pm
Location
State NY
County Erie
Community Buffalo Crk Reservation
Area Buffalo City-140200
Direction Clinton to Fenton
Rooms
Basement Full, Partially Finished
Main Level Bedrooms 3
Interior
Interior Features Ceiling Fan(s), Entrance Foyer, Eat-in Kitchen, Separate/Formal Living Room, Second Kitchen, Solid Surface Counters, Bedroom on Main Level
Heating Gas, Forced Air, Wall Furnace
Flooring Carpet, Hardwood, Resilient, Varies, Vinyl
Fireplace No
Appliance Dryer, Gas Oven, Gas Range, Gas Water Heater, Refrigerator, Washer
Exterior
Exterior Feature Concrete Driveway, Fence
Parking Features Detached
Garage Spaces 2.0
Fence Partial
Utilities Available Sewer Connected, Water Connected
Roof Type Asphalt,Shingle
Porch Open, Porch
Garage Yes
Building
Lot Description Rectangular, Residential Lot
Foundation Block
Sewer Connected
Water Connected, Public
Architectural Style Cape Cod
Structure Type Vinyl Siding
Construction Status Existing
Schools
School District Buffalo
Others
Senior Community No
Tax ID 140200-123-420-0004-044-000
Acceptable Financing Cash, Conventional, FHA, VA Loan
Listing Terms Cash, Conventional, FHA, VA Loan
Financing FHA
Special Listing Condition Standard
Read Less Info
Want to know what your home might be worth? Contact us for a FREE valuation!

Our team is ready to help you sell your home for the highest possible price ASAP
Bought with WNY Metro Roberts Realty
GET MORE INFORMATION
Broker Associate | License ID: 10301219405






