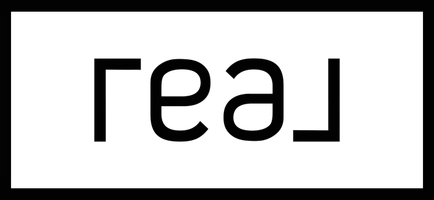$310,000
$349,900
11.4%For more information regarding the value of a property, please contact us for a free consultation.
3 Beds
2 Baths
1,888 SqFt
SOLD DATE : 04/25/2025
Key Details
Sold Price $310,000
Property Type Single Family Home
Sub Type Single Family Residence
Listing Status Sold
Purchase Type For Sale
Square Footage 1,888 sqft
Price per Sqft $164
Subdivision Country
MLS Listing ID S1578871
Sold Date 04/25/25
Style Log Home,Ranch
Bedrooms 3
Full Baths 2
Construction Status Existing
HOA Y/N No
Year Built 1985
Annual Tax Amount $5,408
Lot Size 2.090 Acres
Acres 2.09
Lot Dimensions 172X349
Property Sub-Type Single Family Residence
Property Description
This is the one you have been waiting for!! Large Log Cabin Ranch Style Home, Huge yard, Full basement with walk out to back yard. Great room with Cathedral ceiling, 2nd living room gives you a place to read or have Breakfast with a view. Large open front porch, Fruit trees, garden areas, room for picnics and football games! This is a one of a kind, one owner property just down the road from Oneida Lake and Sylvan Beach! And you can bring all of your toys, room for Boats and snowmobiles, bikes and storage in the 32x36 Pole barn, a nice plus for sure. Located between Utica and Syracuse, short drive to Thruway. Sqft on tax record is 1,504 - Per last appraisal report is was measured at 1,888 Sqft.
Location
State NY
County Oneida
Community Country
Area Vienna-306489
Direction Route 13 North from Sylvan Beach to right on Route 49.
Rooms
Basement Full, Walk-Out Access
Main Level Bedrooms 3
Interior
Interior Features Breakfast Area, Ceiling Fan(s), Cathedral Ceiling(s), Eat-in Kitchen, Country Kitchen, Living/Dining Room, Natural Woodwork, Main Level Primary, Primary Suite
Heating Oil, Baseboard, Hot Water
Flooring Carpet, Ceramic Tile, Varies
Fireplace No
Appliance Dryer, Dishwasher, Electric Oven, Electric Range, Electric Water Heater, Gas Oven, Gas Range, Refrigerator, Washer
Laundry Main Level
Exterior
Exterior Feature Concrete Driveway, Deck, Gravel Driveway
Parking Features Attached
Garage Spaces 6.0
Utilities Available Cable Available, Sewer Connected, Water Connected
Roof Type Asphalt
Porch Deck, Open, Porch
Garage Yes
Building
Lot Description Rectangular, Rectangular Lot
Story 1
Foundation Block
Sewer Connected
Water Connected, Public
Architectural Style Log Home, Ranch
Level or Stories One
Additional Building Barn(s), Outbuilding, Second Garage
Structure Type Log
Construction Status Existing
Schools
Elementary Schools Mcconnellsville Elementary
Middle Schools Camden Middle
High Schools Camden Senior High
School District Camden
Others
Senior Community No
Tax ID 306489-217-000-0002-020-001-0000
Acceptable Financing Cash, Conventional, FHA, VA Loan
Listing Terms Cash, Conventional, FHA, VA Loan
Financing VA
Special Listing Condition Standard
Read Less Info
Want to know what your home might be worth? Contact us for a FREE valuation!

Our team is ready to help you sell your home for the highest possible price ASAP
Bought with eXp Realty
Broker Associate | License ID: 10301219405
+1(315) 430-0030 | celeste.ccgrealty@gmail.com






