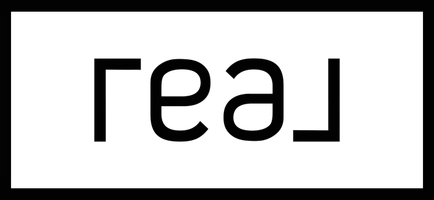$450,000
$449,900
For more information regarding the value of a property, please contact us for a free consultation.
4 Beds
2 Baths
2,576 SqFt
SOLD DATE : 07/11/2023
Key Details
Sold Price $450,000
Property Type Single Family Home
Sub Type Single Family Residence
Listing Status Sold
Purchase Type For Sale
Square Footage 2,576 sqft
Price per Sqft $174
Subdivision Audubon
MLS Listing ID B1468817
Sold Date 07/11/23
Style Contemporary,Two Story
Bedrooms 4
Full Baths 2
Construction Status Existing
HOA Fees $32/qua
HOA Y/N No
Year Built 1984
Annual Tax Amount $7,495
Lot Size 10,872 Sqft
Acres 0.2496
Lot Dimensions 72X150
Property Sub-Type Single Family Residence
Property Description
Welcome to this gem of a property, nestled inside Audubon, with access to tennis courts, pool & community center, and close to UB North and all conveniences! This one-owner property has been well-cared-for since 1984 and is absolutely immaculately kept. Two beds on the first flr, two beds on the second flr, and one full bath on 1st and 2nd floor. Beautiful living rm with vaulted ceilings covered in southern pine tongue & groove (with spray foam insulation underneath). Nicely sized kitchen with tons of storage and counter space, including Amish-built breakfast bar overlooking formal DR. First floor laundry with additional access to basement. WBF with gas start and blower. Andersen windows. Bonus loft space with bonus room on second flr. All new skylights. Huge closets in each room and walk-in attic thru main BR. Newer roof. HE furnace, AC, and electric heat pump HWT replaced in 2020. Brand new wrought iron railing on staircase. Whole house wired for network in many rooms. Exterior recently painted. Large full-length deck facing wooded backyard & direct access to walking path. Wonderful perennial gardens in front and rear. Make an appt today! Negotiations begin May 12th at 12 pm.
Location
State NY
County Erie
Community Audubon
Area Amherst-142289
Direction John James Audubon to Partridge Run.
Rooms
Basement Full, Sump Pump
Main Level Bedrooms 2
Interior
Interior Features Breakfast Bar, Ceiling Fan(s), Cathedral Ceiling(s), Den, Separate/Formal Dining Room, Entrance Foyer, Eat-in Kitchen, Separate/Formal Living Room, Great Room, Home Office, Pantry, Sliding Glass Door(s), Storage, Solid Surface Counters, Skylights, Natural Woodwork, Window Treatments, Bedroom on Main Level, Loft, Bath in Primary Bedroom
Heating Gas, Forced Air
Cooling Attic Fan, Central Air
Flooring Ceramic Tile, Hardwood, Tile, Varies
Fireplaces Number 1
Fireplace Yes
Window Features Drapes,Skylight(s),Thermal Windows
Appliance Appliances Negotiable, Dishwasher, Electric Cooktop, Electric Oven, Electric Range, Electric Water Heater, Freezer, Microwave, Refrigerator
Laundry In Basement, Main Level
Exterior
Exterior Feature Awning(s), Concrete Driveway, Deck, Private Yard, See Remarks
Parking Features Attached
Garage Spaces 2.0
Pool Association
Utilities Available Cable Available, High Speed Internet Available, Sewer Connected, Water Connected
Amenities Available Clubhouse, Pool, Tennis Court(s)
Roof Type Asphalt
Porch Deck, Open, Porch
Garage Yes
Building
Lot Description Greenbelt, Rectangular, Rectangular Lot, Residential Lot
Story 2
Foundation Block, Poured
Sewer Connected
Water Connected, Public
Architectural Style Contemporary, Two Story
Level or Stories Two
Structure Type Cedar,Wood Siding,Copper Plumbing
Construction Status Existing
Schools
Elementary Schools Heim Elementary
Middle Schools Heim Middle
High Schools Williamsville North High
School District Williamsville
Others
Senior Community No
Tax ID 142289-041-100-0001-031-000
Acceptable Financing Cash, Conventional, FHA, VA Loan
Listing Terms Cash, Conventional, FHA, VA Loan
Financing Conventional
Special Listing Condition Standard
Read Less Info
Want to know what your home might be worth? Contact us for a FREE valuation!

Our team is ready to help you sell your home for the highest possible price ASAP
Bought with HUNT Real Estate ERA
Broker Associate | License ID: 10301219405
+1(315) 430-0030 | celeste.ccgrealty@gmail.com

