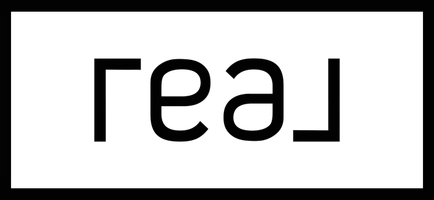$139,900
$139,900
For more information regarding the value of a property, please contact us for a free consultation.
4 Beds
2 Baths
1,711 SqFt
SOLD DATE : 12/28/2023
Key Details
Sold Price $139,900
Property Type Single Family Home
Sub Type Single Family Residence
Listing Status Sold
Purchase Type For Sale
Square Footage 1,711 sqft
Price per Sqft $81
MLS Listing ID R1496502
Sold Date 12/28/23
Style Historic/Antique,Two Story
Bedrooms 4
Full Baths 1
Half Baths 1
Construction Status Existing
HOA Y/N No
Year Built 1930
Annual Tax Amount $3,610
Lot Size 2,448 Sqft
Acres 0.0562
Lot Dimensions 24X100
Property Sub-Type Single Family Residence
Property Description
Located on a corner lot in the city, this roomy four-bedroom home is painted in a clean and cool color palate that will easily coordinate any decorating style a new owner could desire. The main floor of the home has some hardwood flooring and a modern kitchen with tons of cupboard and counter space. The formal dining room has a ceiling fan and two built-in hutches. The living room has a fireplace with a mantle and natural lighting. The playroom has terrific natural light, and could also be used as an office or a morning room. Three of the bedrooms are on the second floor of the home, and all three of them have ceiling fans. The fourth bedroom is in the finished attic and has two ceiling fans and unique built-in shelving. The full bath is on the second floor, and the half-bath is on the main floor. The laundry is in the basement, and there is also a double-sided utility sink. Outside, there is a patio and a wooden play set with a tree house. The home comes with a detached 1-car garage, and the damaged panel will be repaired by the seller prior to closing. The furnace was just replaced 3 years ago. Have a Plan!
Location
State NY
County Chautauqua
Area Jamestown-City-060800
Direction The property is on the corner of Front and Lakin
Rooms
Basement Full
Interior
Interior Features Attic, Den, Separate/Formal Dining Room, Eat-in Kitchen, Home Office
Heating Gas, Forced Air
Flooring Hardwood, Varies, Vinyl
Fireplace No
Appliance Dryer, Dishwasher, Electric Oven, Electric Range, Gas Water Heater, Refrigerator, Washer
Laundry In Basement
Exterior
Exterior Feature Blacktop Driveway, Play Structure, Patio
Parking Features Detached
Garage Spaces 1.0
Utilities Available Cable Available, High Speed Internet Available, Sewer Connected, Water Connected
Roof Type Asphalt,Shingle
Porch Patio
Garage Yes
Building
Lot Description Corner Lot, Residential Lot
Story 2
Foundation Poured
Sewer Connected
Water Connected, Public
Architectural Style Historic/Antique, Two Story
Level or Stories Two
Structure Type Vinyl Siding
Construction Status Existing
Schools
Elementary Schools Lincoln Elementary
Middle Schools Persell Middle
High Schools Jamestown High
School District Jamestown
Others
Senior Community No
Tax ID 060800-387-013-0002-010-000
Acceptable Financing Cash, Conventional, FHA
Listing Terms Cash, Conventional, FHA
Financing FHA
Special Listing Condition Standard
Read Less Info
Want to know what your home might be worth? Contact us for a FREE valuation!

Our team is ready to help you sell your home for the highest possible price ASAP
Bought with PropertyMatch USA, LLC
Broker Associate | License ID: 10301219405
+1(315) 430-0030 | celeste.ccgrealty@gmail.com

