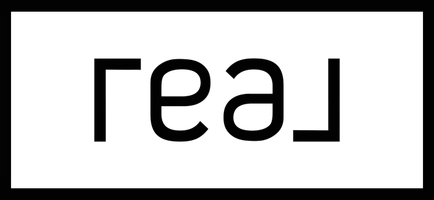$540,000
$575,000
6.1%For more information regarding the value of a property, please contact us for a free consultation.
3 Beds
4 Baths
948,736 SqFt
SOLD DATE : 12/29/2023
Key Details
Sold Price $540,000
Property Type Single Family Home
Sub Type Single Family Residence
Listing Status Sold
Purchase Type For Sale
Square Footage 948,736 sqft
Price per Sqft $0
MLS Listing ID R1485672
Sold Date 12/29/23
Style Ranch
Bedrooms 3
Full Baths 3
Half Baths 1
Construction Status Existing
HOA Y/N No
Year Built 2000
Annual Tax Amount $5,641
Lot Size 21.780 Acres
Acres 21.78
Lot Dimensions 1260X732
Property Sub-Type Single Family Residence
Property Description
Private, one of a kind property with amenities galore! Take a look at this 4,440 sq ft. home sitting on almost 22 acres. The main house consists of 3 beds, 2 baths, kitchen, living, & dining room all on the 1st floor. The basement has a full sized living space similar to the 1st floor and is currently rented as an apartment. The property is meticulously landscaped and maintained with numerous outbuildings, shops, and a rented cabin also. House is currently heated with 2 heating systems, one being oil and the other a wood fired boiler system with close to 52 cords of cut, split firewood stored under roof & ready to burn. The workshop is huge with a drive thru door setup to run your snowmobiles in and out. Sit around the large fire pit, play a game of horseshoe rings and walk or ride the numerous trails that this property has to offer. There are not enough words in this listing to describe all the features this one of a kind property has, so call me today for a personal tour!
Location
State PA
County Potter-pa
Area Sweden Township-710480
Direction From PA Route 6 at the State Police Barracks at the top of Denton Hill, turn right onto Irish Farm Rd and travel for about 1.6 miles, turn left onto A Frame Rd and travel for 1 mile , property is on the right.
Rooms
Basement Full, Finished, Walk-Out Access
Main Level Bedrooms 2
Interior
Interior Features Ceiling Fan(s), Cathedral Ceiling(s), Separate/Formal Dining Room, Entrance Foyer, Separate/Formal Living Room, Home Office, Country Kitchen, Other, Pull Down Attic Stairs, See Remarks, Second Kitchen, Storage, Skylights, In-Law Floorplan, Bath in Primary Bedroom, Main Level Primary, Primary Suite, Workshop
Heating Oil, Zoned, Baseboard, Hot Water, Wood
Cooling Zoned
Flooring Carpet, Tile, Varies, Vinyl
Fireplaces Number 1
Fireplace Yes
Window Features Skylight(s)
Appliance Dryer, Dishwasher, Exhaust Fan, Electric Water Heater, Gas Oven, Gas Range, Refrigerator, Range Hood, See Remarks, Water Heater, Washer, Water Purifier
Laundry In Basement, Main Level
Exterior
Exterior Feature Deck, Gravel Driveway, Patio
Parking Features Attached
Garage Spaces 3.0
Utilities Available High Speed Internet Available
View Y/N Yes
View Slope View
Roof Type Shingle
Porch Deck, Open, Patio, Porch
Garage Yes
Building
Lot Description Rural Lot, Secluded, Wooded
Story 1
Foundation Block
Sewer Septic Tank
Water Well
Architectural Style Ranch
Level or Stories One
Additional Building Barn(s), Outbuilding, Other, Shed(s), Storage, Second Garage
Structure Type Vinyl Siding,Copper Plumbing,PEX Plumbing
Construction Status Existing
Schools
School District Coudersport Area- Pa
Others
Senior Community No
Tax ID 260-003-006A & 260-003-006-1A
Acceptable Financing Cash, Conventional, FHA, VA Loan
Listing Terms Cash, Conventional, FHA, VA Loan
Financing Conventional
Special Listing Condition Standard
Read Less Info
Want to know what your home might be worth? Contact us for a FREE valuation!

Our team is ready to help you sell your home for the highest possible price ASAP
Bought with Howard Hanna Professionals
Broker Associate | License ID: 10301219405
+1(315) 430-0030 | celeste.ccgrealty@gmail.com

