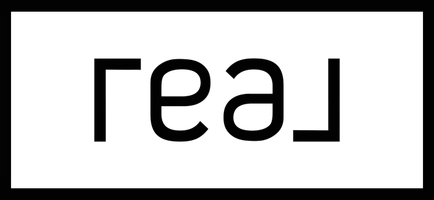$120,000
$160,000
25.0%For more information regarding the value of a property, please contact us for a free consultation.
3 Beds
1 Bath
1,180 SqFt
SOLD DATE : 05/29/2024
Key Details
Sold Price $120,000
Property Type Manufactured Home
Sub Type Manufactured On Land
Listing Status Sold
Purchase Type For Sale
Square Footage 1,180 sqft
Price per Sqft $101
MLS Listing ID R1504454
Sold Date 05/29/24
Style Manufactured Home,Mobile Home
Bedrooms 3
Full Baths 1
Construction Status Existing
HOA Y/N No
Year Built 1980
Annual Tax Amount $1,093
Lot Size 4.000 Acres
Acres 4.0
Lot Dimensions 297X555
Property Sub-Type Manufactured On Land
Property Description
Country Retreat On A Private Road! This home that was born as a three bedroom, 1 bath single-wide, has undergone a metamorphosis over the years. Nestled on a private road, it's a haven of relaxation, offering more than just a home. For those cherished guests, an attached guest cottage awaits. With its own half bath, it offers a private retreat that exudes comfort and coziness with the wood burning stove. But that's not all – this property boasts an exquisite sauna "house" with a massage room and a meditation space attached. The perfect place to find your inner peace and rejuvenate your body and mind. Step outside, and you'll discover your own personal oasis. Take in the views from the above ground pool, hot tub or the spacious back deck which is great to entertain friends and family. Watch the sunset, enjoy a meal al fresco, or simply unwind with a good book. In this home, you'll find more than just a place to live; you'll have a constant reminder of the beauty of nature.
Location
State NY
County Delaware
Area Davenport-122600
Direction Take Rt 28 to Cty Hwy 10 to Cty HwY 12, to Brick House Hill, right onto Rt 23, left onto Mill Road , continue on Charlotte Creek Road, left onto Ullas Way, take right, house is on right. It sits down below the road, look for 420 sign
Rooms
Main Level Bedrooms 3
Interior
Interior Features Separate/Formal Living Room, Guest Accommodations, Country Kitchen, Bedroom on Main Level
Heating Electric, Wood, Baseboard
Flooring Hardwood, Varies, Vinyl
Fireplaces Number 2
Fireplace Yes
Appliance Electric Oven, Electric Range, Electric Water Heater, Refrigerator
Exterior
Exterior Feature Dirt Driveway, Hot Tub/Spa, Pool
Pool Above Ground
Roof Type Metal
Porch Open, Porch
Garage No
Building
Lot Description Rural Lot
Story 1
Foundation Poured, Slab
Sewer Septic Tank
Water Well
Architectural Style Manufactured Home, Mobile Home
Level or Stories One
Additional Building Other, Pool House, Shed(s), Storage
Structure Type Wood Siding
Construction Status Existing
Schools
School District Charlotte Valley
Others
Senior Community No
Tax ID 9.-2-18
Acceptable Financing Cash, Conventional
Listing Terms Cash, Conventional
Financing Conventional
Special Listing Condition Standard
Read Less Info
Want to know what your home might be worth? Contact us for a FREE valuation!

Our team is ready to help you sell your home for the highest possible price ASAP
Bought with Coldwell Banker Timberland Properties
Broker Associate | License ID: 10301219405
+1(315) 430-0030 | celeste.ccgrealty@gmail.com

