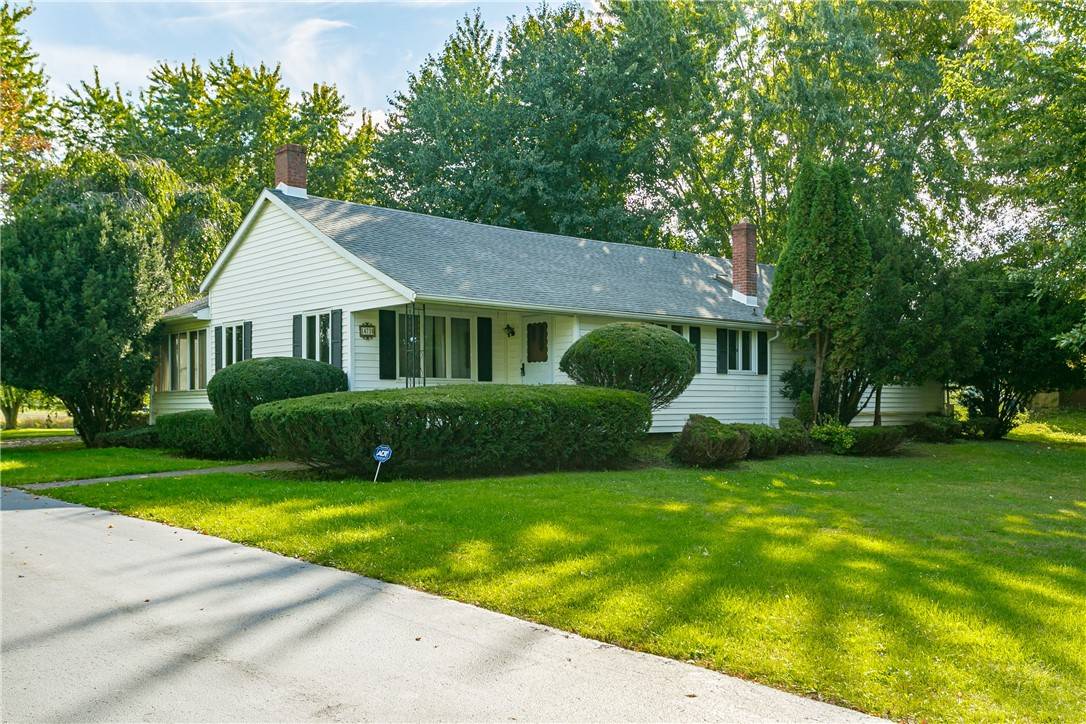$175,000
$219,900
20.4%For more information regarding the value of a property, please contact us for a free consultation.
3 Beds
1 Bath
1,608 SqFt
SOLD DATE : 03/14/2025
Key Details
Sold Price $175,000
Property Type Single Family Home
Sub Type Single Family Residence
Listing Status Sold
Purchase Type For Sale
Square Footage 1,608 sqft
Price per Sqft $108
Subdivision Holland Land Companys
MLS Listing ID R1569436
Sold Date 03/14/25
Style Ranch
Bedrooms 3
Full Baths 1
Construction Status Existing
HOA Y/N No
Year Built 1890
Annual Tax Amount $3,663
Lot Size 1.010 Acres
Acres 1.01
Lot Dimensions 110X400
Property Sub-Type Single Family Residence
Property Description
WELCOME to 14738 Route 31 E!! This lovely Ranch home sits on a sprawling one-acre lot, just outside of the Village!! Step inside to see the large great room with recently uncovered hardwood floors and stone fireplace/woodstove. (conveys in "as is" condition) Three Season Room offers a tranquil space with tons of natural light and beautiful hardwoods. Primary bedroom has cathedral ceilings and plenty of closet space. You'll find no shortage of closet space or built ins throughout this home! Recently updated step in shower in the Full Bath. Whole house generator offers peace of mind on those cold winter days, during power outages. Detached Garage for vehicles and yard toys and a sperate outbuilding for Garden Supplies, Greenhouse Space or Outdoor Entertaining. Enjoy the beautiful countryside the backyard offers!! Showings Commence immediately. Seller wishes to delay negotiations until 10/9 with offers due at 12:00 PM
Location
State NY
County Orleans
Community Holland Land Companys
Area Albion-Orleans Co-342089
Direction Home is located on Route 31, in Albion. Home is located on the south side of the road. Sign in Place.
Rooms
Basement None
Main Level Bedrooms 3
Interior
Interior Features Ceiling Fan(s), Cathedral Ceiling(s), Entrance Foyer, Eat-in Kitchen, Country Kitchen, Sliding Glass Door(s), Natural Woodwork, Window Treatments, Main Level Primary
Heating Gas, Baseboard
Cooling Window Unit(s), Wall Unit(s)
Flooring Carpet, Hardwood, Resilient, Varies
Fireplaces Number 1
Equipment Generator
Fireplace Yes
Window Features Drapes
Appliance Dryer, Electric Water Heater, Washer
Laundry Main Level
Exterior
Exterior Feature Blacktop Driveway
Parking Features Detached
Garage Spaces 2.0
Utilities Available Cable Available, High Speed Internet Available, Water Connected
Roof Type Asphalt
Porch Open, Porch
Garage Yes
Building
Story 1
Foundation Other, See Remarks
Sewer Septic Tank
Water Connected, Public
Architectural Style Ranch
Level or Stories One
Additional Building Barn(s), Outbuilding
Structure Type Vinyl Siding
Construction Status Existing
Schools
Elementary Schools Ronald L Sodoma Elementary
Middle Schools Carl I Bergerson Middle
High Schools Charles Damico High
School District Albion
Others
Senior Community No
Tax ID 342089-073-000-0002-041-000
Acceptable Financing Cash, Conventional, FHA, USDA Loan, VA Loan
Listing Terms Cash, Conventional, FHA, USDA Loan, VA Loan
Financing Cash
Special Listing Condition Standard
Read Less Info
Want to know what your home might be worth? Contact us for a FREE valuation!

Our team is ready to help you sell your home for the highest possible price ASAP
Bought with Peter Snell REALTORS
Broker Associate | License ID: 10301219405
+1(315) 430-0030 | celeste.ccgrealty@gmail.com






